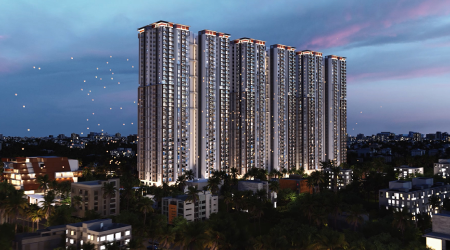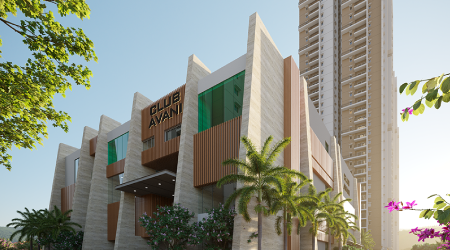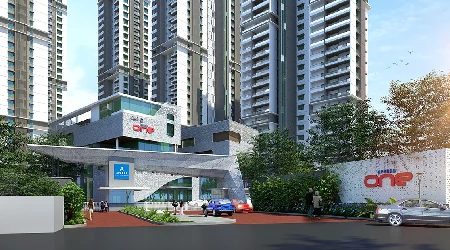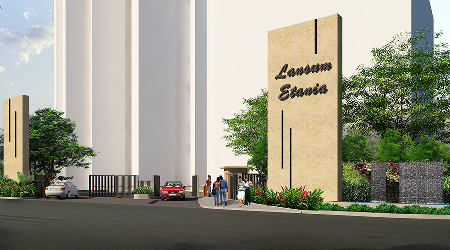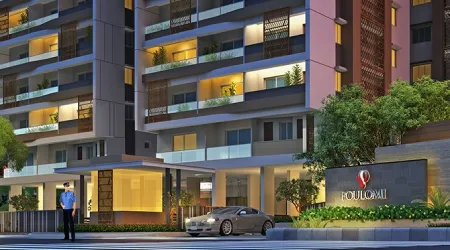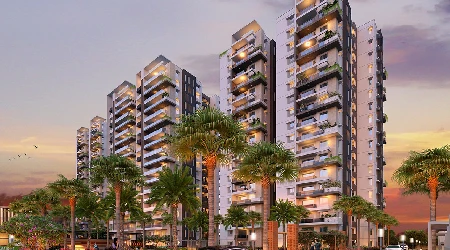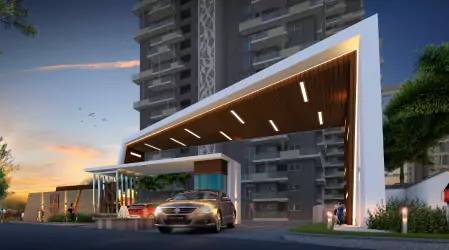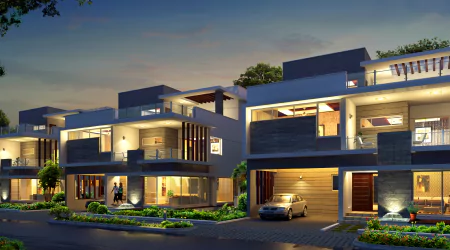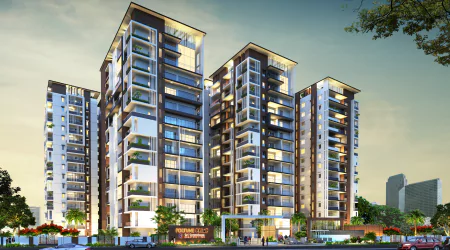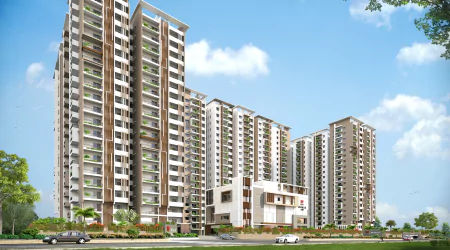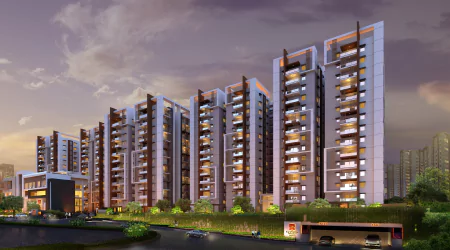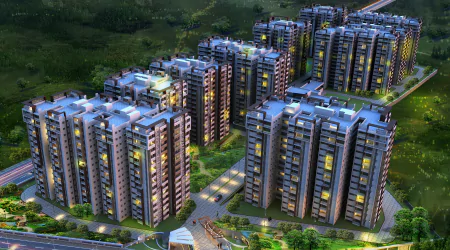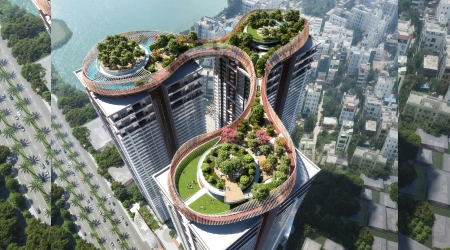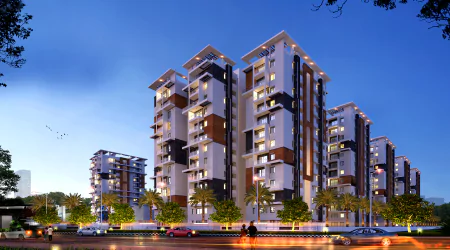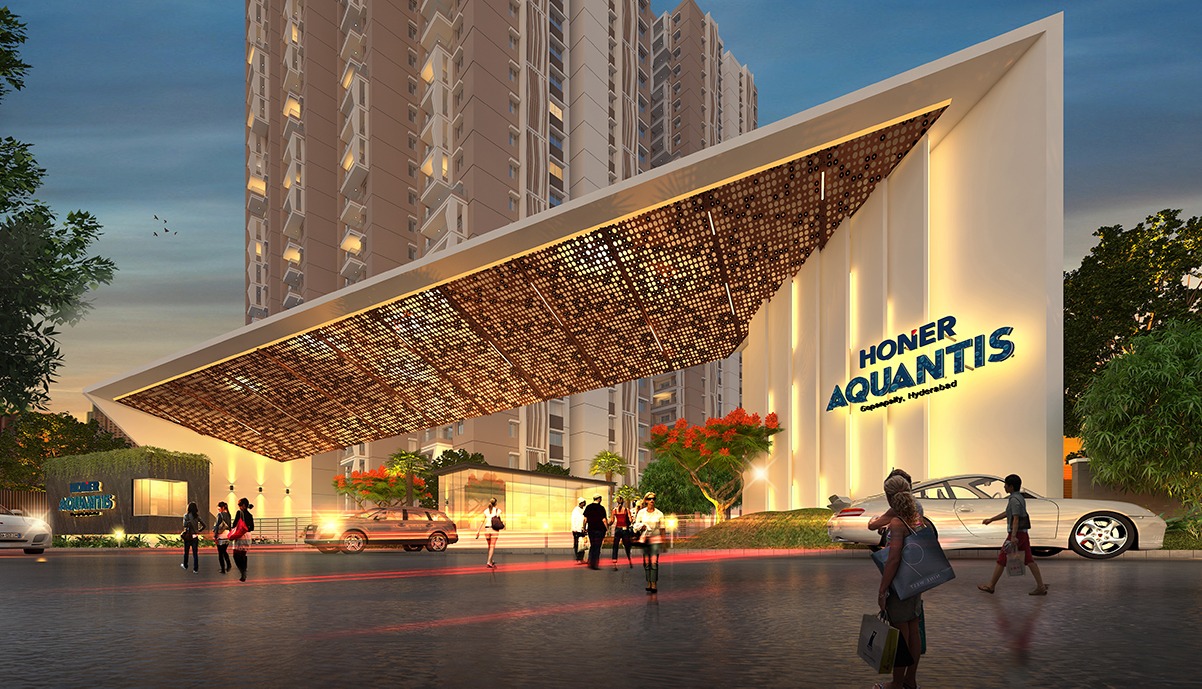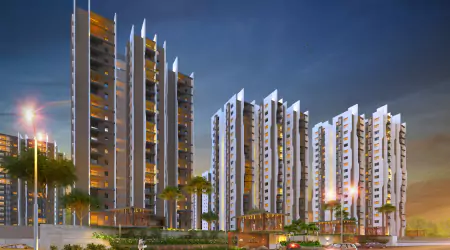Poulami Pallazo is designed to be congruous with the neighbourhood development but still showcases its uniqueness through its form, plan and height. This site is located in a CBD area of Hyderabad. Client brief and site analysis indicate the constraints of 2.24 AC of a smaller site where very posh and luxury villa-type living units were to be planned without compromising on the luxury, landscape, well-being and iconicity.
This is an iconic project with large format flats, almost 200m high, having landscaped stilt, 2 levels of clubhouse and architecture integrated into one single tower. This project highlights the concept of villas in the sky with private garden spaces. 49th and 50th floors are made into a duplex with 2000 sqft of private garden space.
Flats are designed to have 600 sqft of garden space, with the location of it staggered at each level. Each flat has exclusive 2 lifts, private lobby space and a detached maid’s living space. The 47th floor has a swimming pool. This luxurious project is climate and context conscious and intended to suit the target group while creating a landmark in the fast-developing metropolis of Hyderabad.
The design is a fusion of the ancient Indian architectural wisdom of Vaastu and the state of art contextual architecture. A single tower is designed to integrate 6 tower levels, a double-height deck, and then 3 levels of a clubhouse, having a 200m high apartment unit.
3 flats with 3.5 sides open and having at least one window on two sides, open possibilities of high ventilation and light. Large format flats are designed to be vaastu compliant as per the socio-cultural context. Well-ventilated spaces are crafted to suit the ever-changing lifestyle interiors.
Private gardens are marked by the “jail” work, which is derived from traditional Indian architecture to filter light and provide privacy. Building texture and colour and jail work are inspired by the ancient Indian architecture of the Rajasthan climatic region. Beige and sandstone hues complement the mood and setting.
The landscape at the podium level is an integrated plan of rectilinear geometry coupled with a curvilinear matrix. Vehicles are allowed up to the main entrance and the rest of the sides are reserved as no vehicular zone. This zone contains all outdoor activity areas both passive and active and provides spaces for individual, and small groups at all times of the day. A dedicated path/jogging track/ bicycle loop links up all these activities in sequence creating exciting experiences.
Project Name
Poulomi Palazzo
Area in acres
2.23 Acres
Built Up Area In S.FT
1.12 Million
No. Of Floors
3B+2S+50 Floors



















