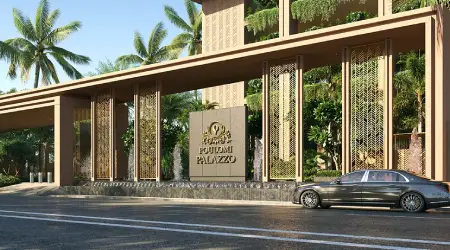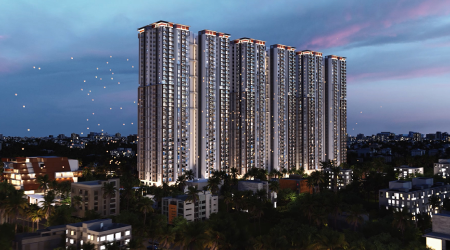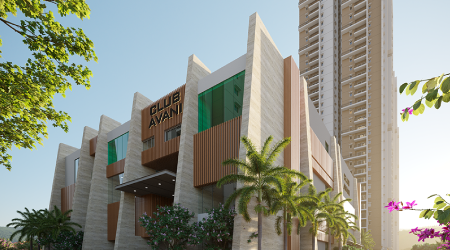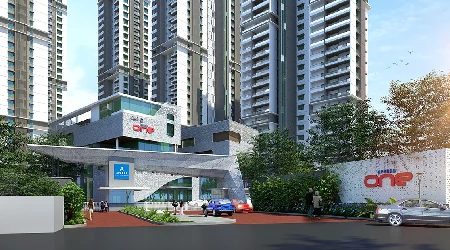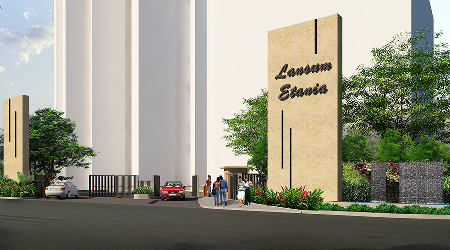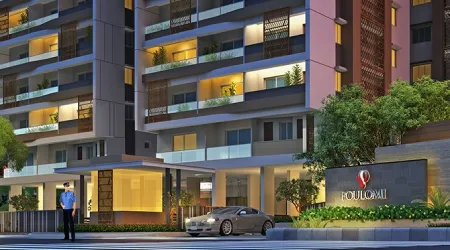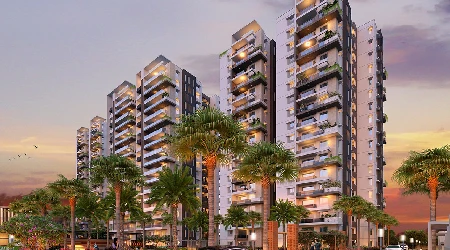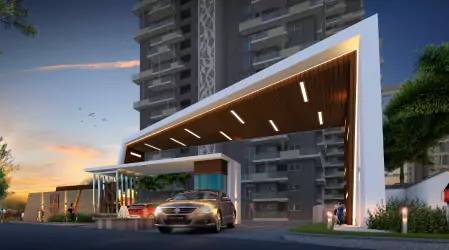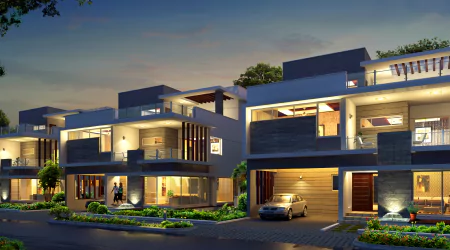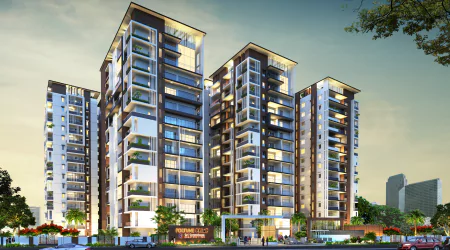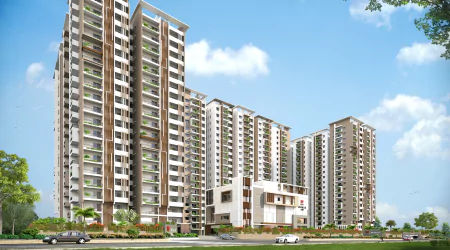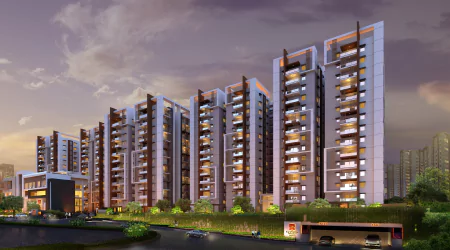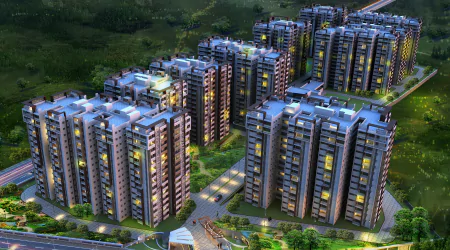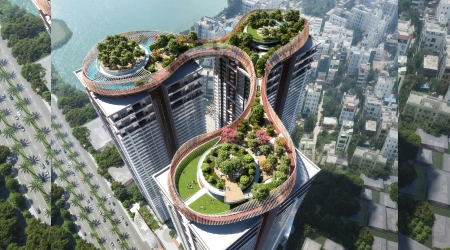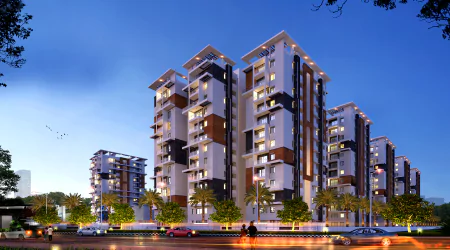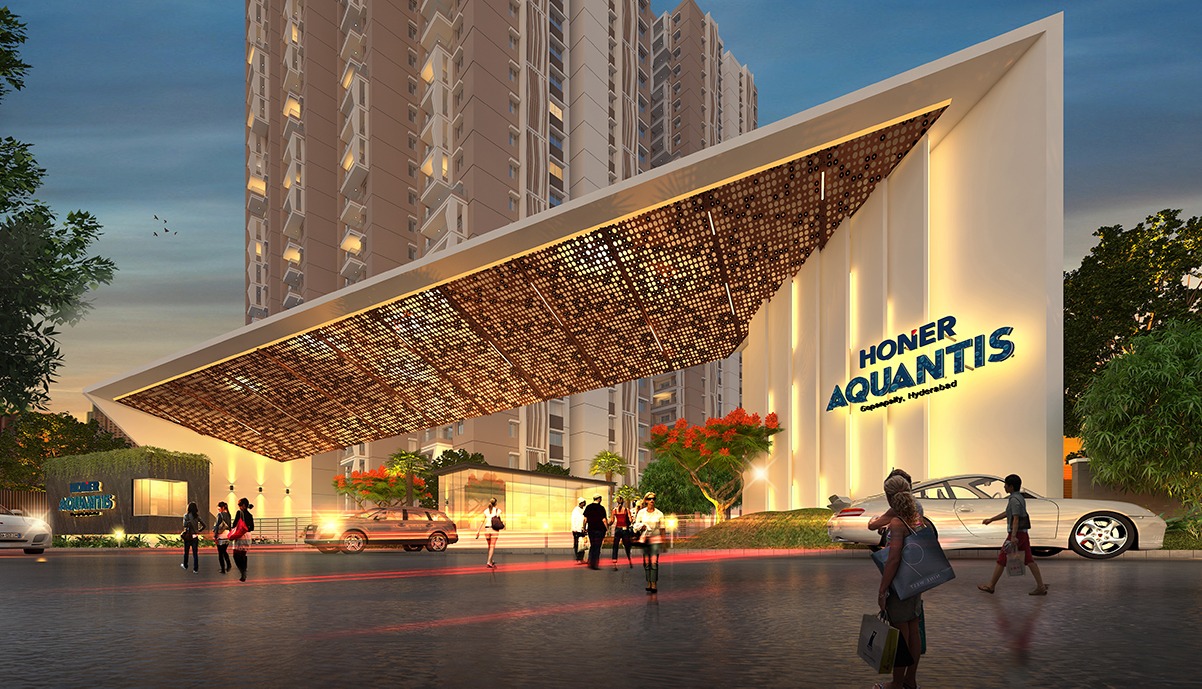Aparna Hillpark Gardenia is a gated community with independent villas in Hyderabad spread over 15 acres.
Local cultural trends and future aspirations are essential sources for designing the layout, landscape and built spaces. Sloping roofs entwined with straight lines in the building form, low property wall demarcation and landscape greens extending from avenues sides to the building foreground form a rhythmic streetscape of visually appealing proportions.
Wide strips of green landscape spaces on the entire east and north boundary, along with the carved-out open spaces, proved the “nature connect” concept apart from facilitating the outdoor recreational aspects.
A conveniently located clubhouse boasts of accommodating many indoor and outdoor recreational and functional activities.
Villas are designed to create functional and aesthetically pleasing volumetric spaces with the inherent quality of ample ventilation and air and planning flexibility.
Project Name
Aparna Hillpark Gardenia
Area in acres
16 Acres
No. Of Floors
G+2 Floors
height of the buildings
10 Mtrs
Status
Completed




























