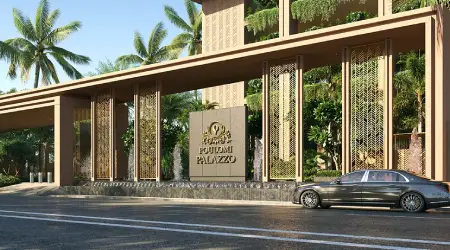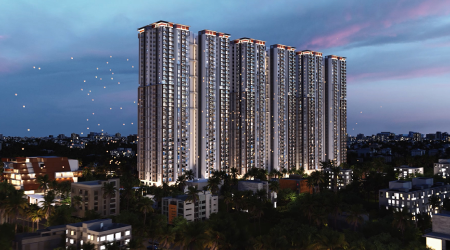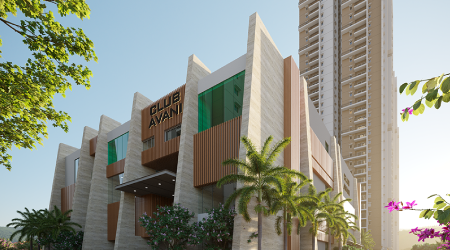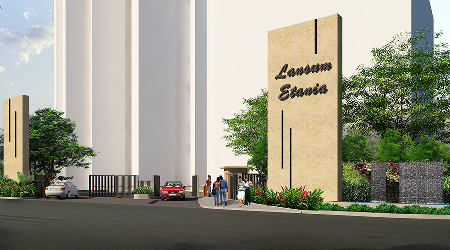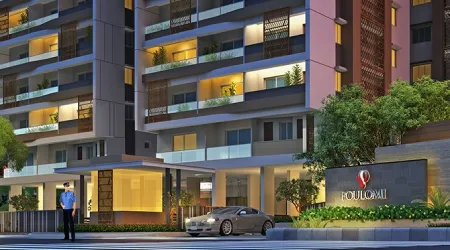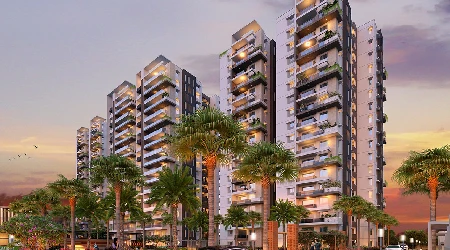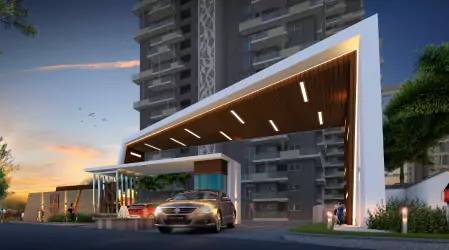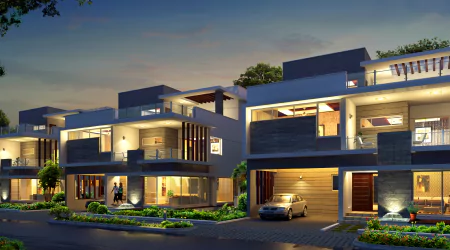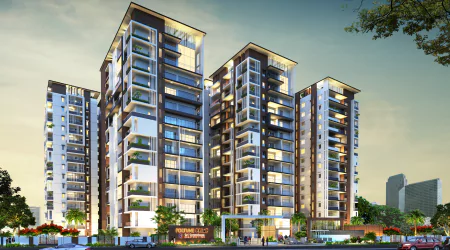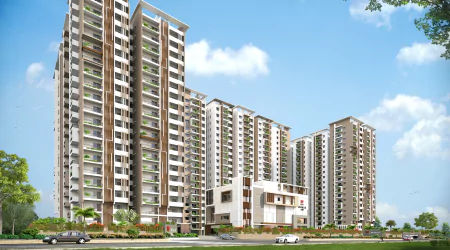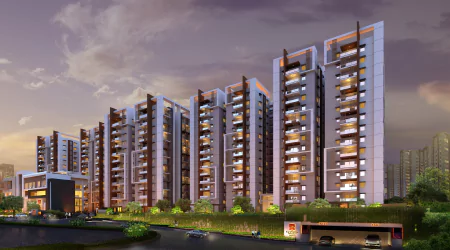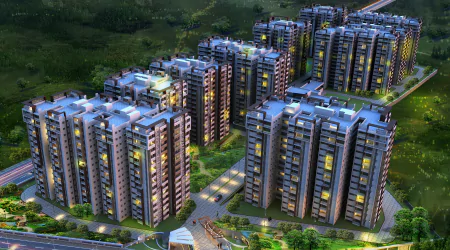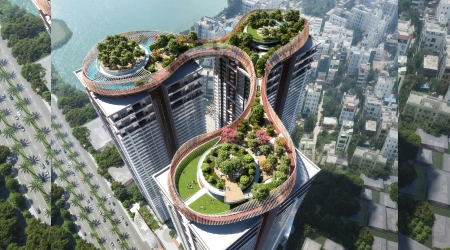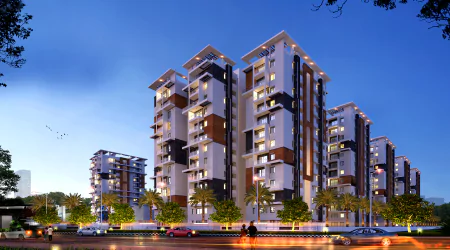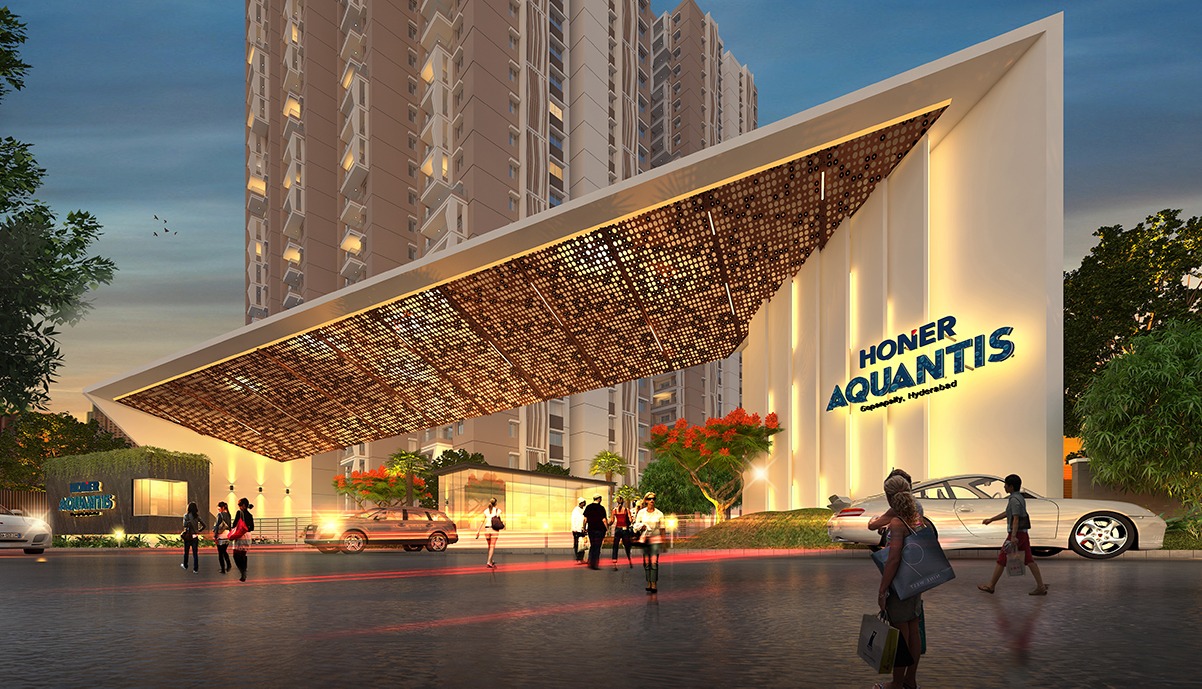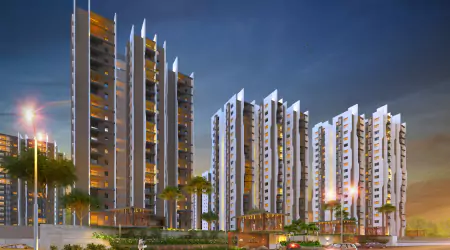A classic blend of modern architecture, landscape and amenities, Aparna One, is the first tallest residential tower in Hyderabad. It is an IGBC platinum pre-rated project designed to radiate charming living spaces and impressive landscapes for comfortable luxurious living. This project is built in 9.7 acres of area and has plush 3 & 4 BHK flats ranging from 2,876-5,216 sqft with world-class facilities.
Out of the 6 residential towers, four blocks are designed to have only two individual units per floor, elevating the status of the units to that of each premium villa. Each unit is designed to have its own individual entry lobby and interior spaces, both – regularly occupied and occasionally occupied, to provide ample light, ventilation and flexibility. The master plan is derived by articulating the built-form spaces strategically to create a unique spatial dimension that addresses experiential spaces for hosting diverse events for mixed-age groups. Built forms envelop a consolidated large courtyard space while creating diverse dynamic spaces within and around them.
The courtyard, spaces in between the blocks and linear strips along the periphery are treated in the landscape to form a continuous, green and homogeneous setting for the diverse outdoor needs of the community. The design is interwoven for healthy living and strengthen community bond and provides for varied recreational activities.
Aparna One design is skilfully managed with built forms and meaningfully created open spaces within the entire layout. These provide flats that are personal paradises and outdoors that blend panache and comfort. Water Efficiency, Energy efficiency, best Indoor Environment Quality, and Organic Waste Management have been made an integral part of the design to attain a sustainable character to the project.
Project Name
Aparna One Shaikpet
Area in acres
9.7 Acres
Built Up Area In S.FT
2.4 Million
No. Of Floors
2B+G+35 Floors
height of the buildings
129 Mtrs
Status
Completed



























