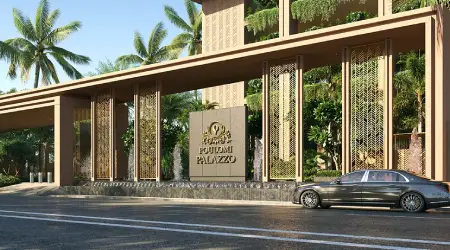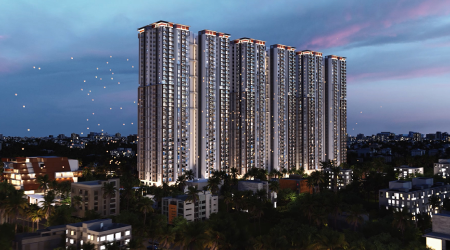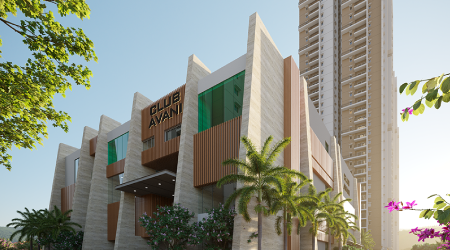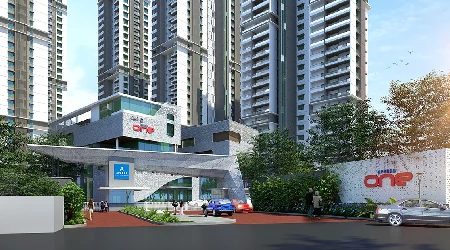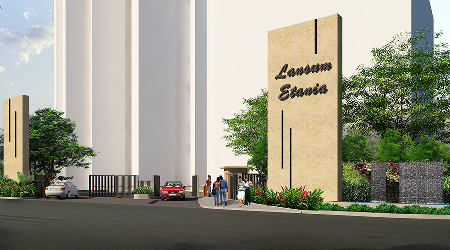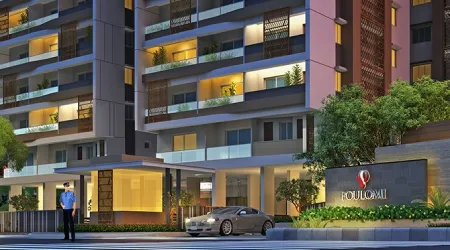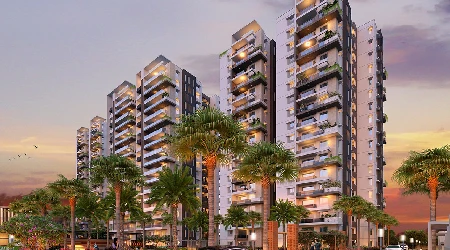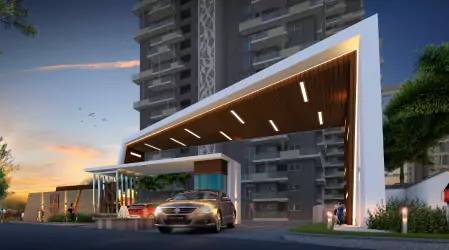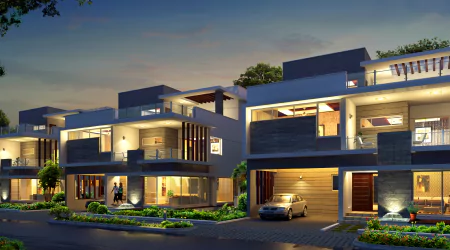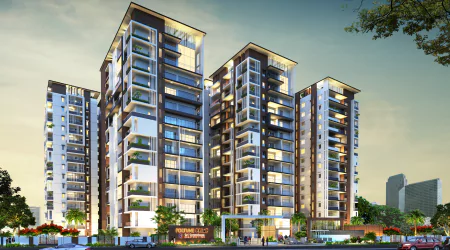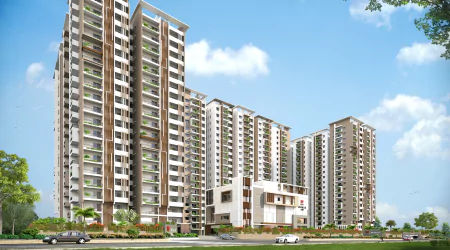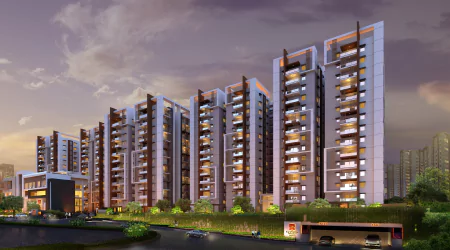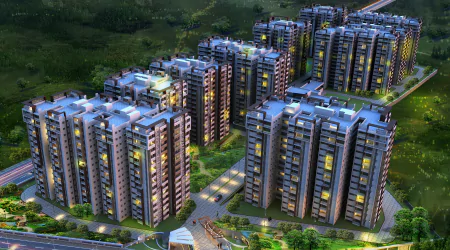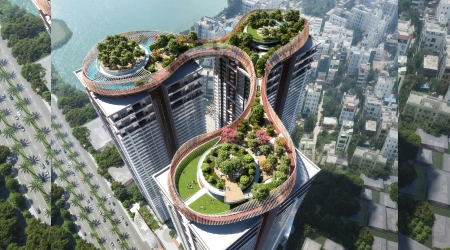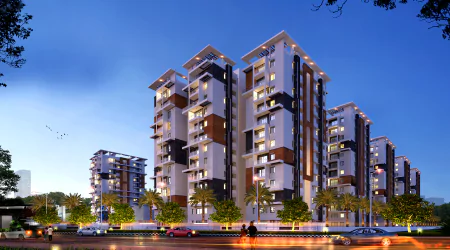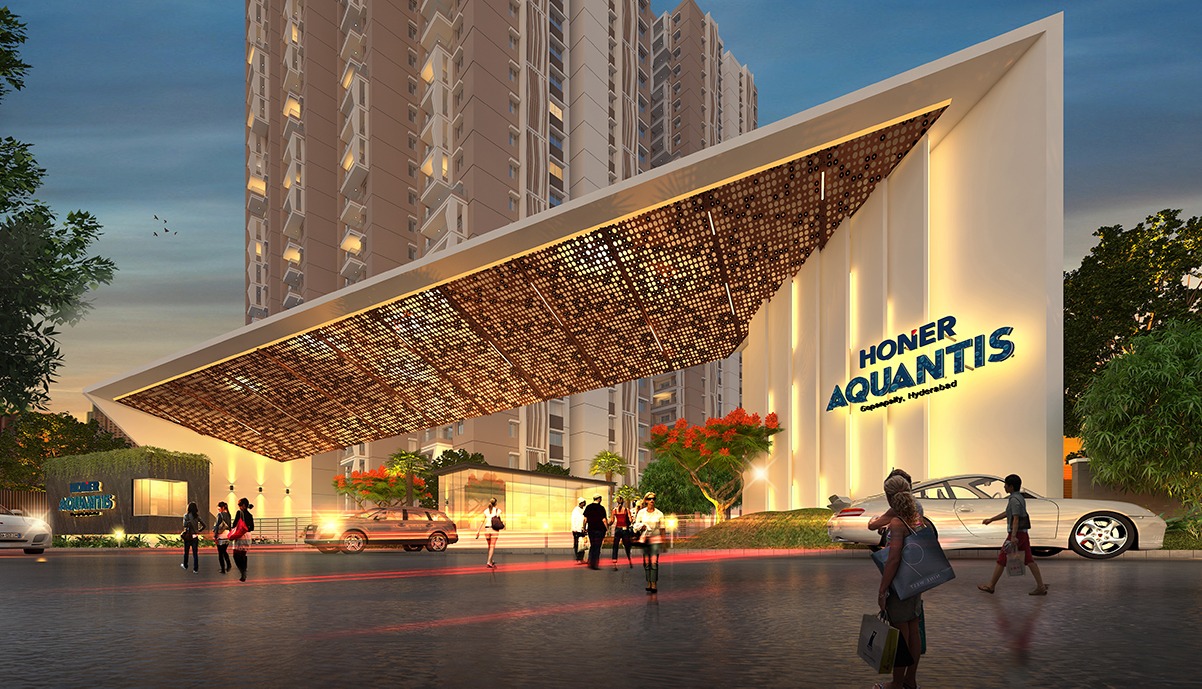Serene Park is a gated community of apartments in 14 towers enveloping a serene community courtyard in an entire area of 19 Acres where climate and context-responsive design blends into the region and caters to the demands of present and future generations. The architectural design takes advantage of the courtyard concept in terms of providing all attributes emanating from the vernacular courtyard concept; the courtyard becomes the soul of the community that resonates with the concept of “serenity”.
The built spaces have 2 & 3 BHK ranging from 1295 sqft. to 2250 sqft. Open space on the ground is 80% of the site area and is meticulously landscaped, which comprises a large central park, open-draped driveways and peripheral areas with a lot of activity and interaction spaces. At the same time, amenities and facilities are provided at their best, a large 57,000 sqft. Clubhouse, two swimming pools, and a sports park showcase the extravagance. Crafted sculptures using recycled material are installed, symbolising sustainable design. These sculptures add another exciting dimension to the landscape by forming sub-focal points and space makers.
Project Name
Aparna Serene Park
Area in acres
19 Acres
Built Up Area In S.FT
4.0 Million
No. Of Floors
2B+G+19 Floors
height of the buildings
60 Mtrs
Status
Completed








