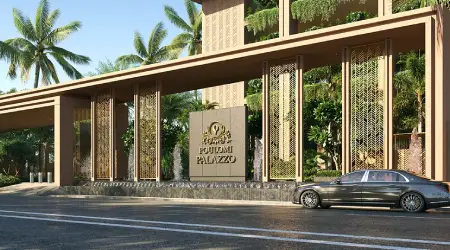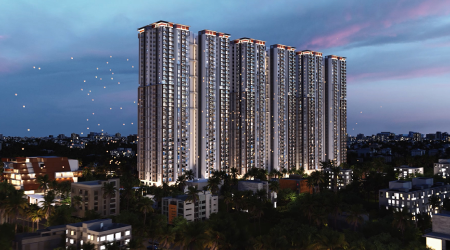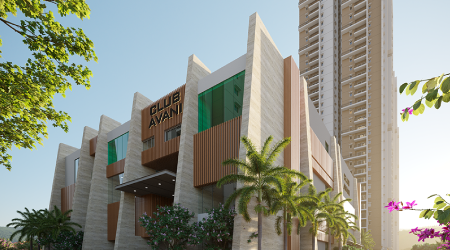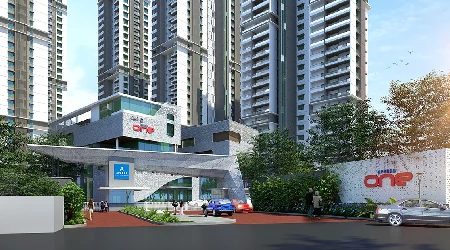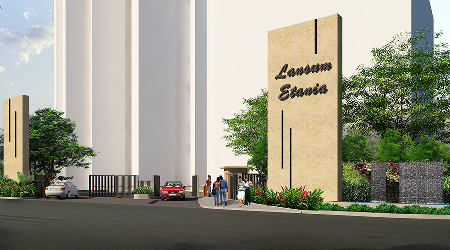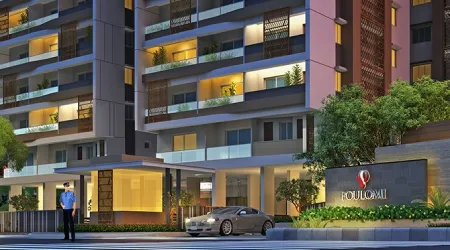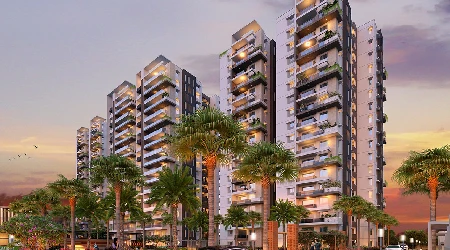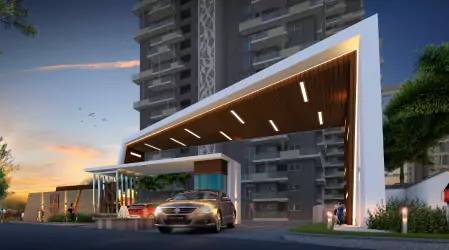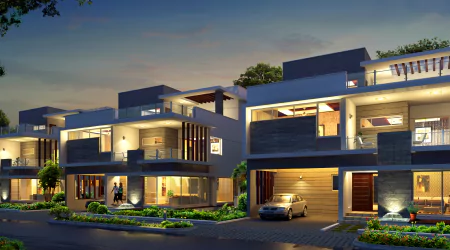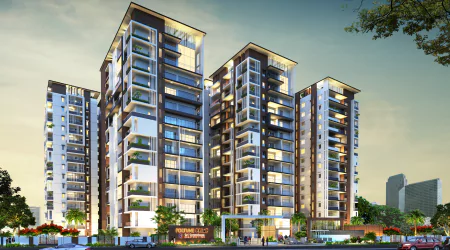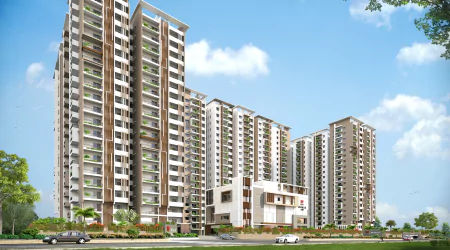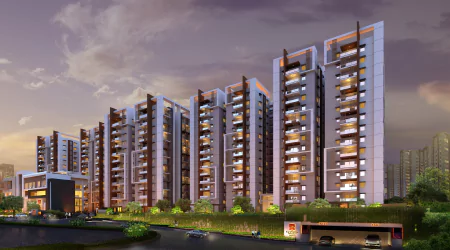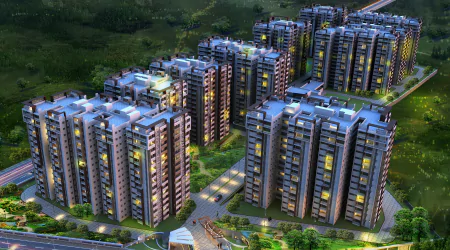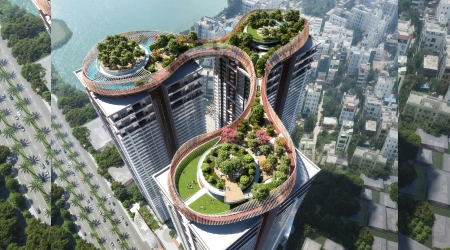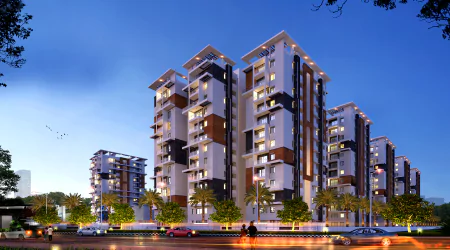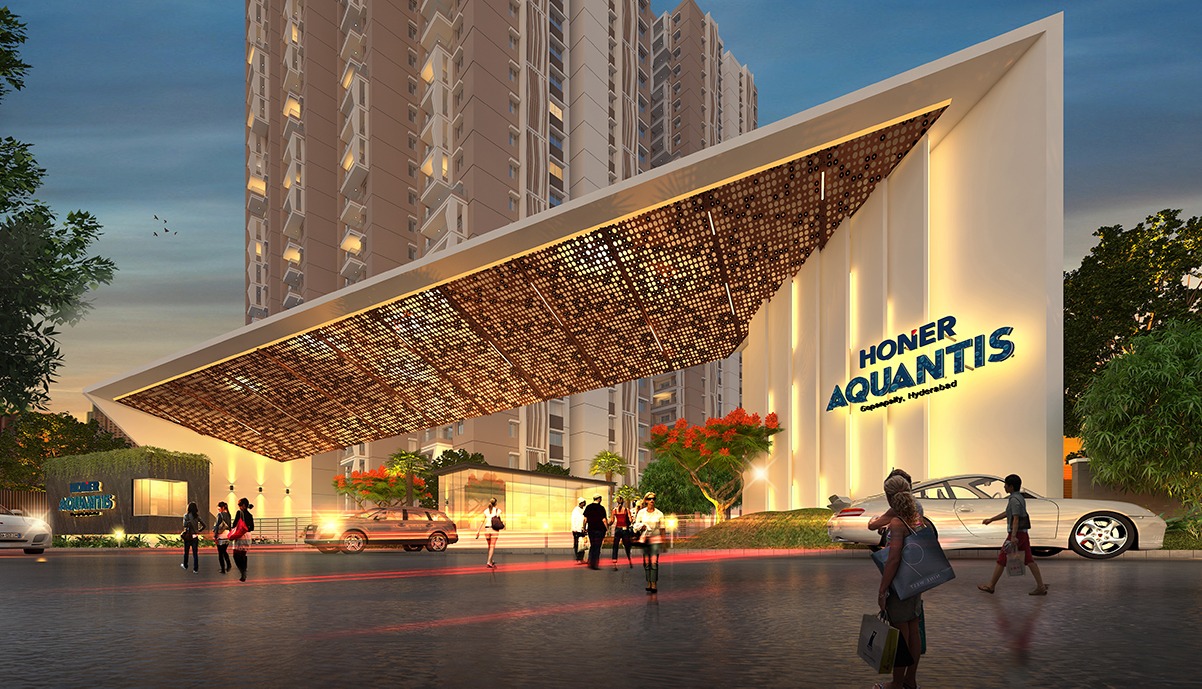Lansum El Dorado is spread across 4 acres of land, housing two towers with 40 floors and crafted with a combination of built & open space matrix. A central open space between two towers ensures room for greenery in every corner of the space. All peripheral spaces integrate seamlessly into open space systems and accommodate the necessities and ultra-luxury facilities.
This project is inspired by the biophilic design, and the double-height stilt floor is landscaped and integrated with the outdoor treated spaces. A suspended all-weather walkway above the double-height stilt has connecting bridges between towers and club, landscape, and all facilities and is integrated with the vertical circulation.
Project Name
Lansum Eldorado
Area in acres
4.20 Acres
Built Up Area In S.FT
1.78 Million
No. Of Floors
4B+2S+40 Floors
height of the buildings
120 Mtrs
Status
Under Construction








