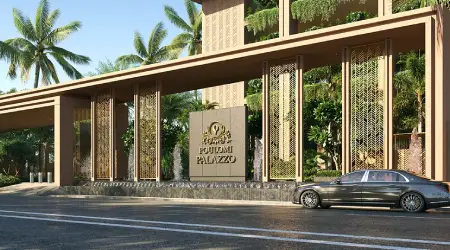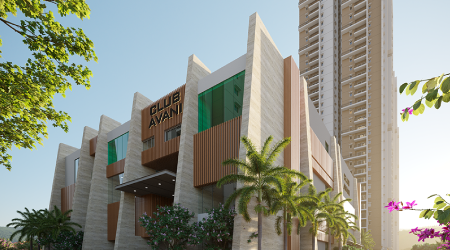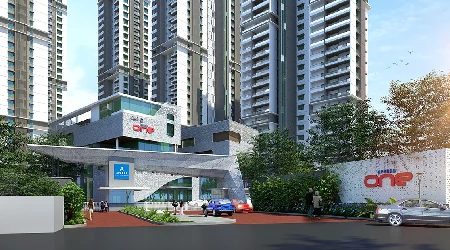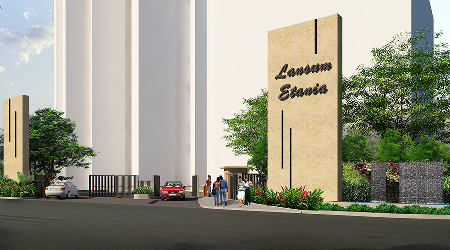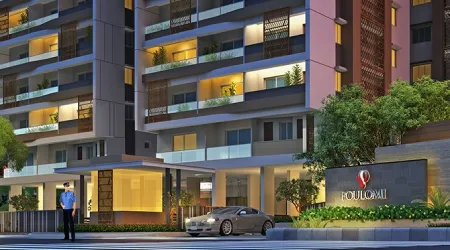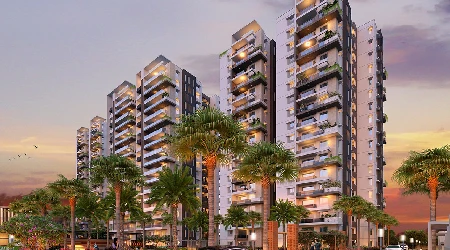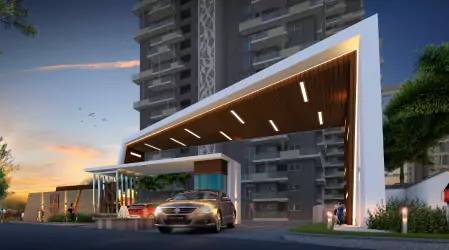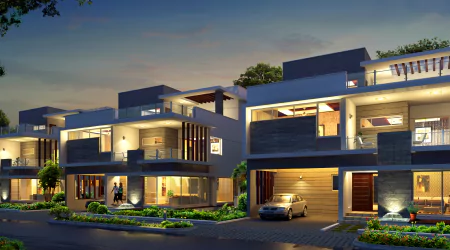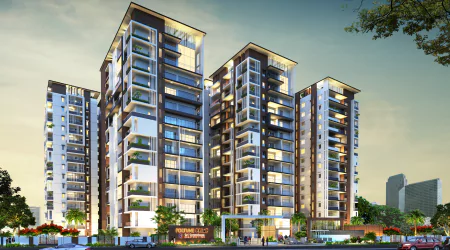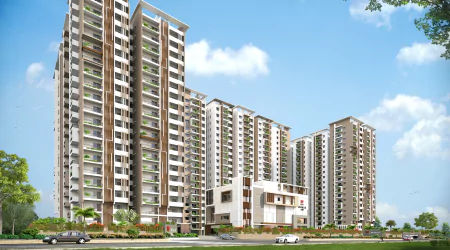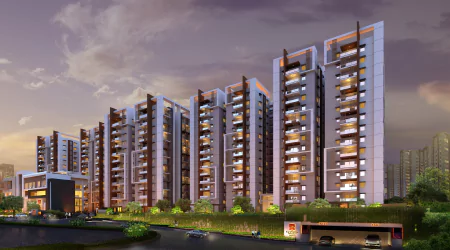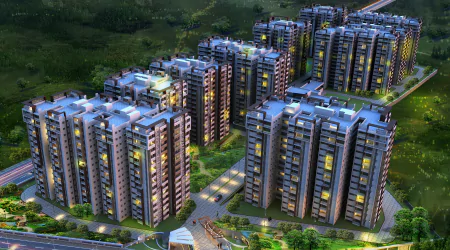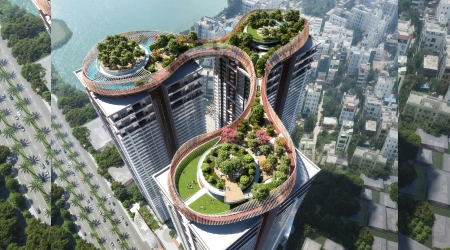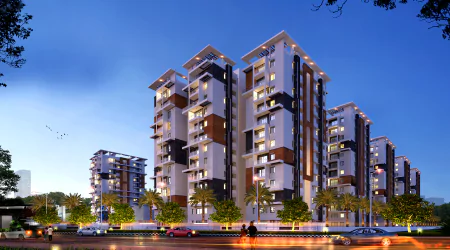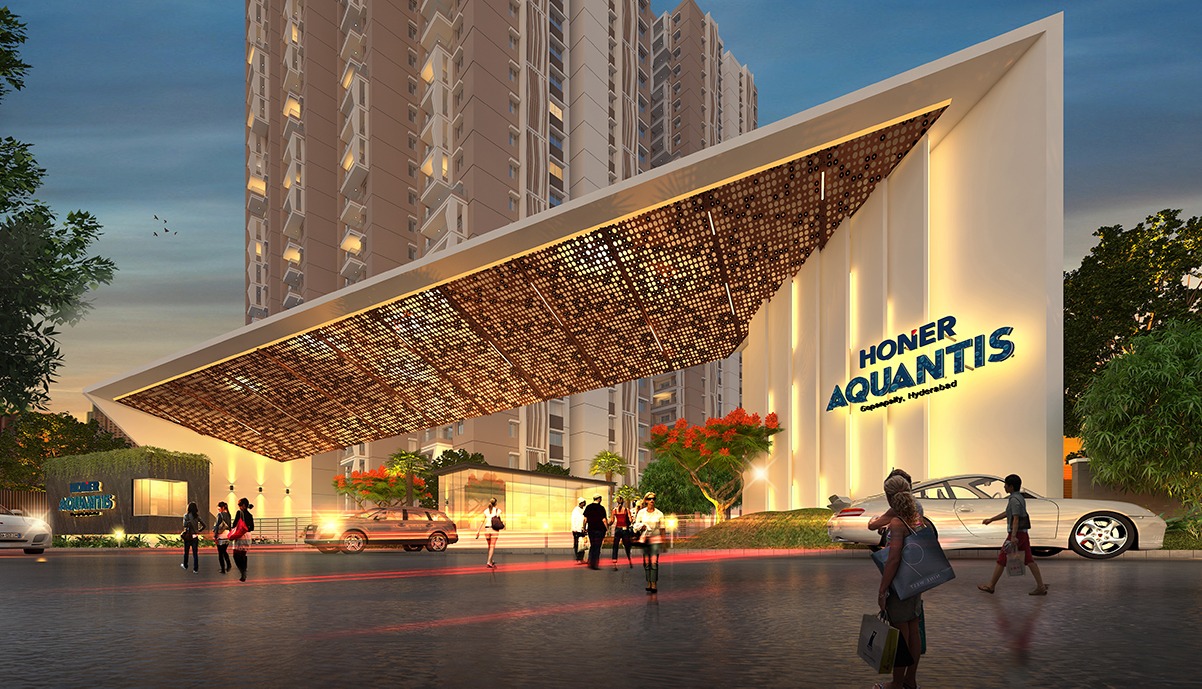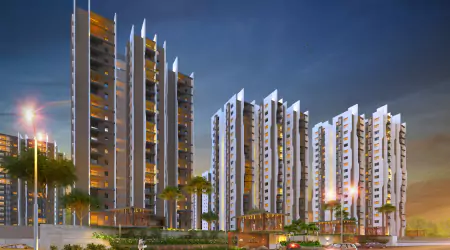NYLA is a forward-thinking project that tackles the difficulty of a linear rectangular site. The project comprises of three towers and a corresponding clubhouse in front. Each tower boasts an internal courtyard that adds a unique and refreshing touch to the design. Moreover, the surrounding spaces between the blocks and the perimeter offer a landscape design continuum, where greenery and landscaping merge to create a cohesive and sustainable environment.
The ground level of NYLA is adorned with a landscape design that supports engaging lifestyle activities. Pedestrian and vehicular circulation is carefully delineated, and active areas are linked to the club and adjacent building landscape, providing additional outdoor amenities.
NYLA’s design places great emphasis on sustainability, utilizing green spaces and landscapes to promote biodiversity and improve air quality. Beyond its commitment to sustainability, the project prioritizes the well-being of its residents. The living units within each block are thoughtfully designed to maximize light and ventilation while providing privacy, comfort, and meeting the present and future aspirations of its inhabitants. The clubhouse offers a range of amenities to promote a healthy lifestyle, including a gym, swimming pool, and sports facilities. Additionally, outdoor facilities provide an array of engaging activities such as jogging and cycling tracks, meditation areas, and play areas for children.
NYLA’s innovative design features internal courtyards within each tower. This unique aspect not only enhances the project’s visual appeal but also fosters a more sustainable and healthy living environment. The project’s use of landscape and greenery adds to its distinctiveness and sets it apart from other residential developments in the area.
Project Name
Nyla
Area in acres
4.6 Acres
Built Up Area In S.FT
2.1 Million
No. Of Floors
3B+2S+35 Floors
height of the buildings
114 Mtrs
Status
Under Construction


















