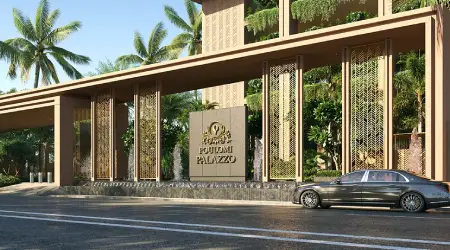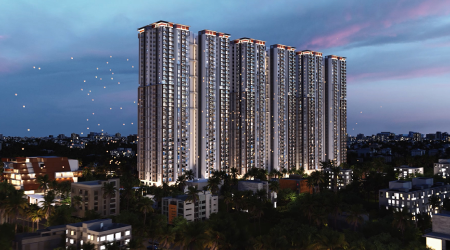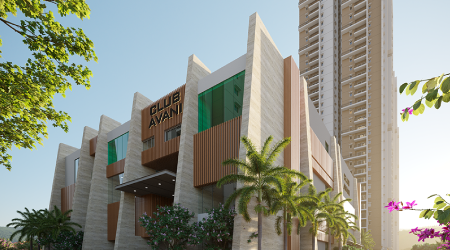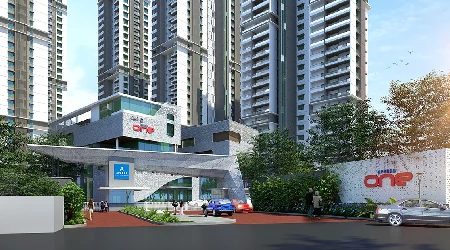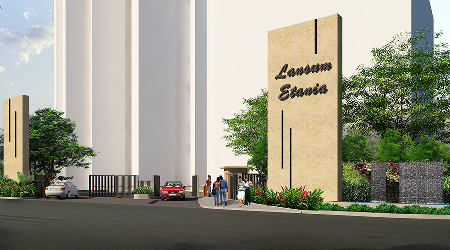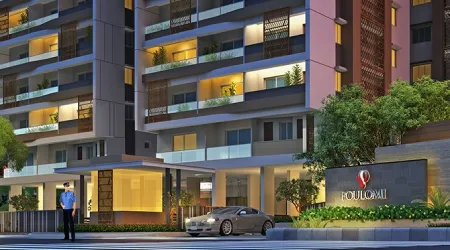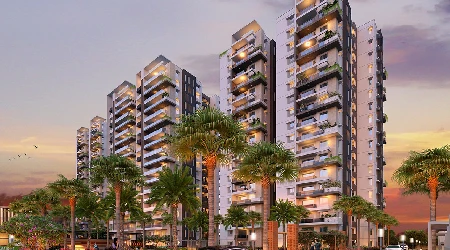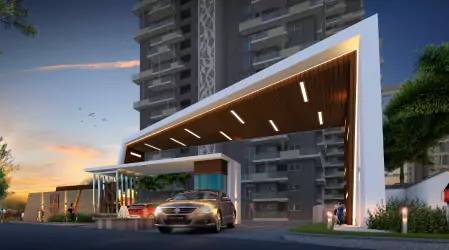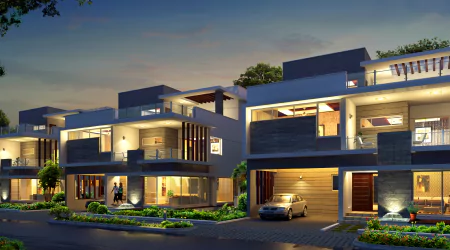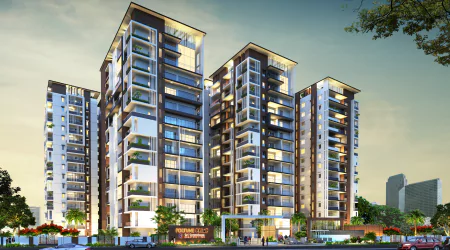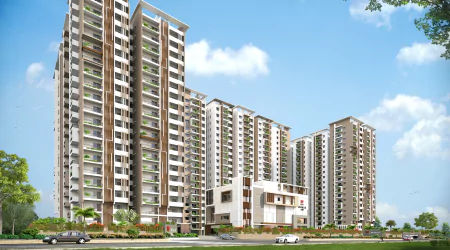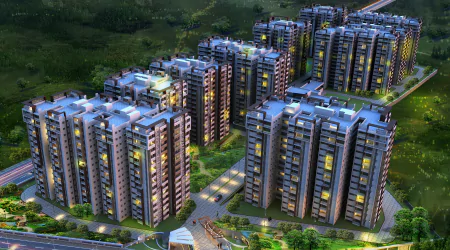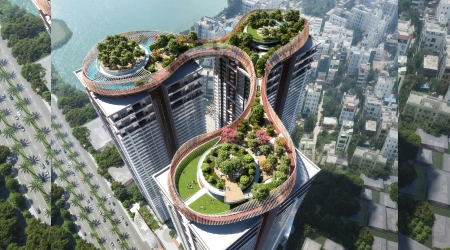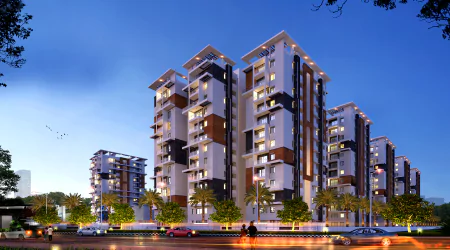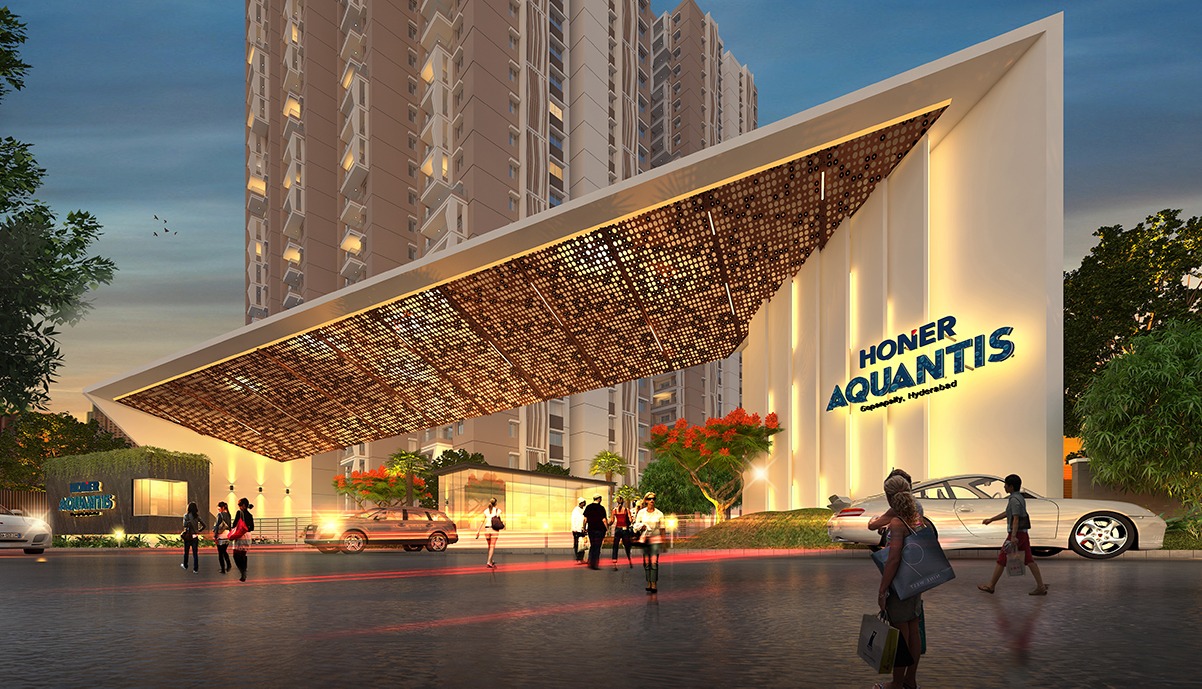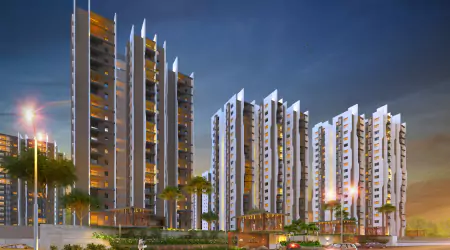Spread over 4.6 acres, Rajpushpa Eterna has 70% of open spaces reserved at the base as landscape open space forms the foreground for 4 nos. of architectural edifices – completing the skilfully designed layout. Foreground extends its green ribbon in between the blocks and meets the other side’s linear landscaped spaces and completes the green setting all around the blocks in total space.
Climate and context-conscious architectural design heightens the effect of living units and maximises functionally combined spaces with visual appeal. Individual living units are organised around the concept of ample light, ventilation, and precise geometric volumes that offer spaces for varied combinations of activities and specific functions with a silver lining of flexibility.
A Sun-lit foreground that houses a multi-facility clubhouse maximises opportunities for inclusive social interactions. Generously included facilities and amenities provide for flexibility, active & passive recreation, engagement with nature and enhance the quality of life.
Project Name
Rajpushpa Eterna
Area in acres
4.6 Acres
Built Up Area In S.FT
1.1 Million
No. Of Floors
2B+G+14 Floors
height of the buildings
45 Mtrs
Status
Completed















