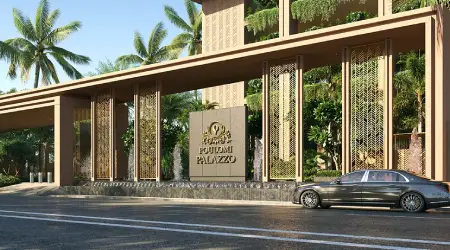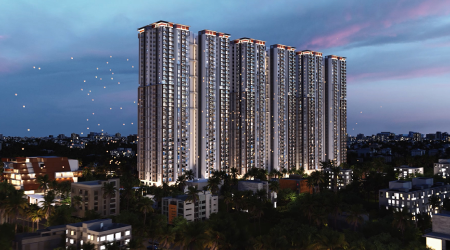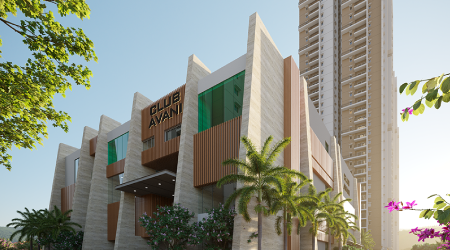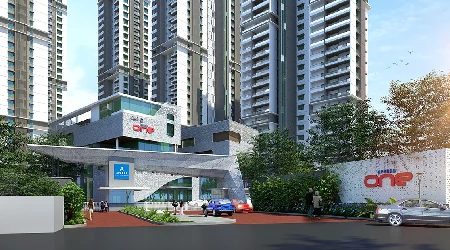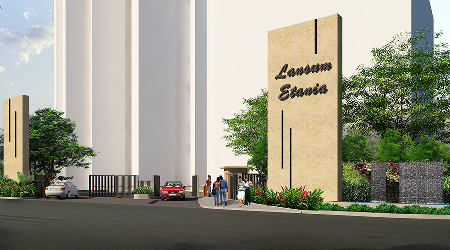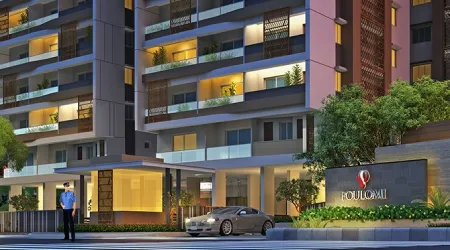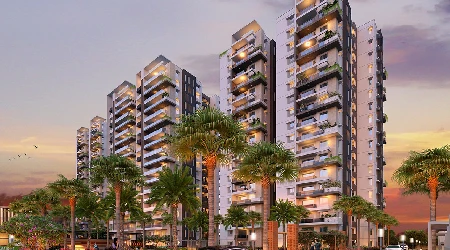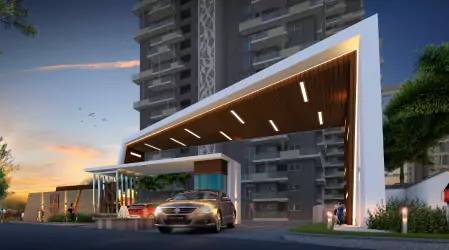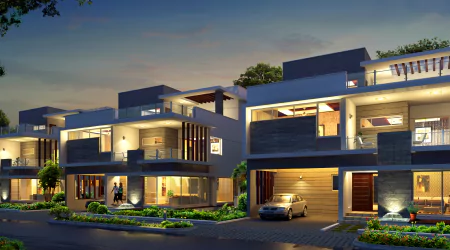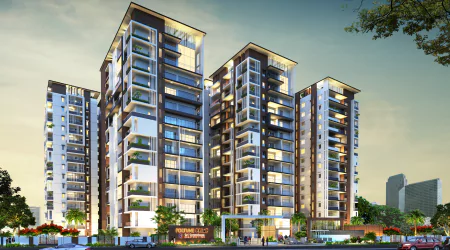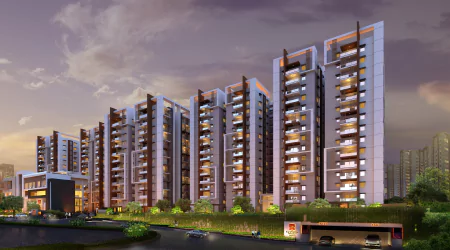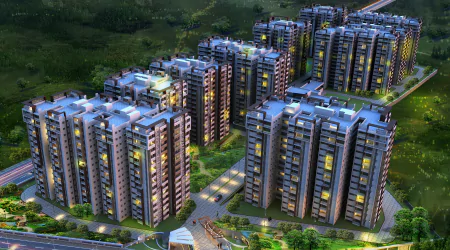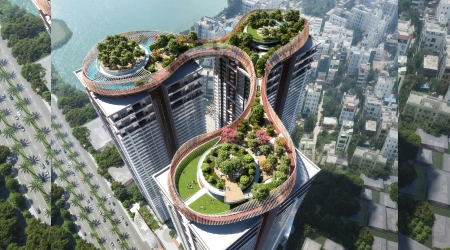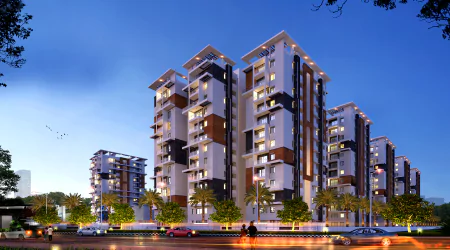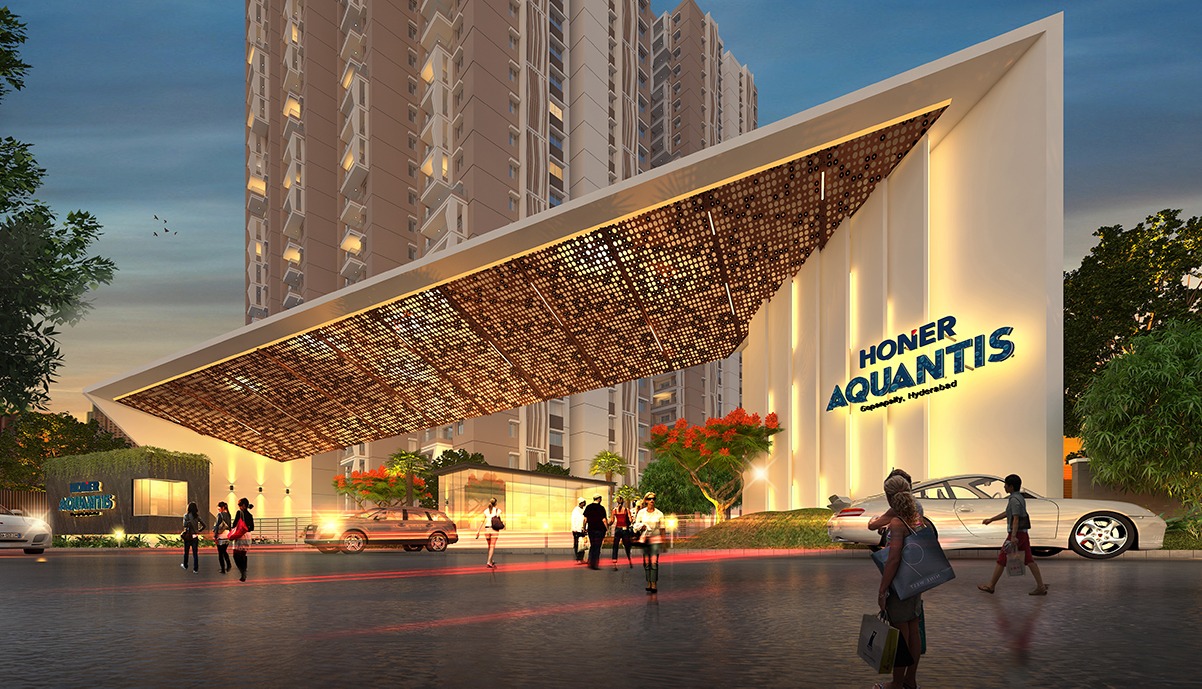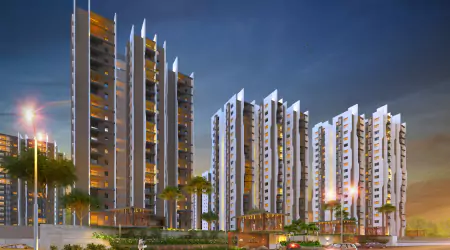Spread over an area of 4.23 acres, Rajpushpa Regalia has a design composition and articulation of apartment blocks that maximise the effectiveness of open space in the centre and on the adjacent areas of blocks, minimise visual clutter and improve functionality. The 37,500 sqft. clubhouse and intensively landscaped outdoor spaces provide the much-needed amenities and facilities for recreation, rejuvenation and revitalisation.
Thoughtfully designed and configured spaces of the apartment offer a high standard of liveable spaces. Flexibility, order and prominence form parts of the design philosophy where ample light and air are intensively used as design ingredients. The master plan morphologically offers spaces where residents develop bonding and healthy living in an ambient setting. Three towers raised to a height of 19 floors on stilts formulate a central courtyard forming the activity centre and lung green spaces of the project.
Project Name
Rajpushpa Regalia
Area in acres
4 Acres
Built Up Area In S.FT
1.3 Million
No. Of Floors
2B+S+19 Floors
height of the buildings
59.95 Mtrs
Status
Completed















