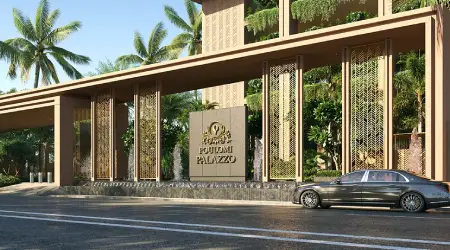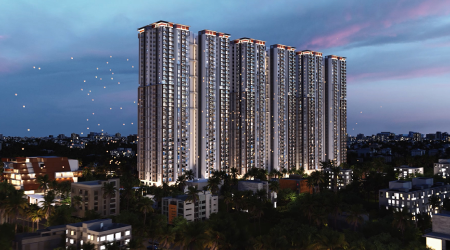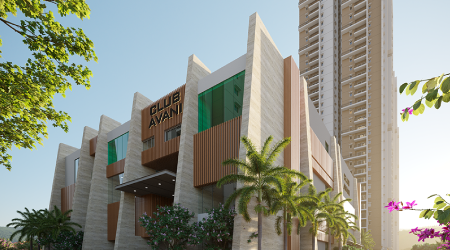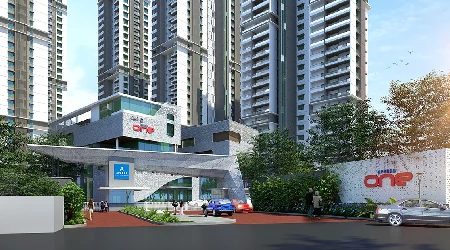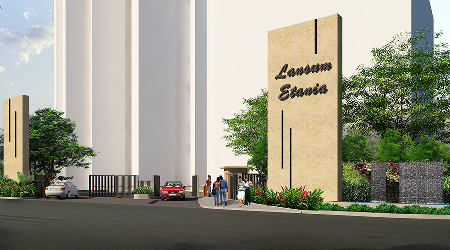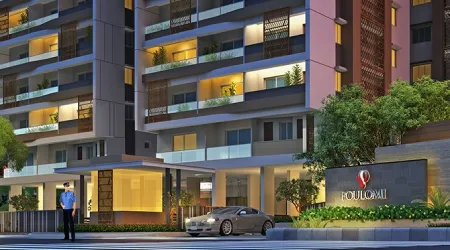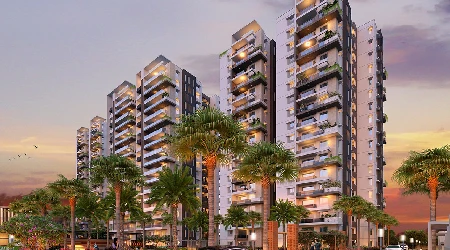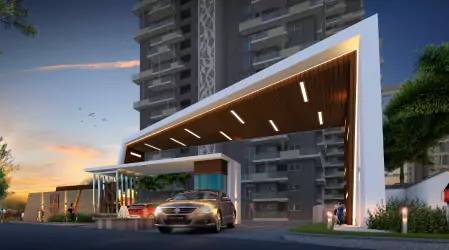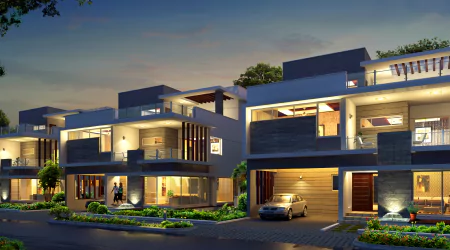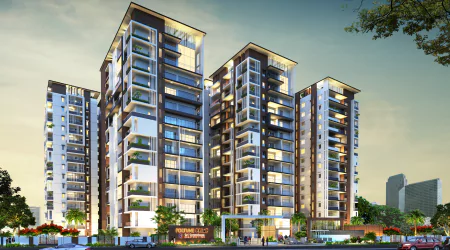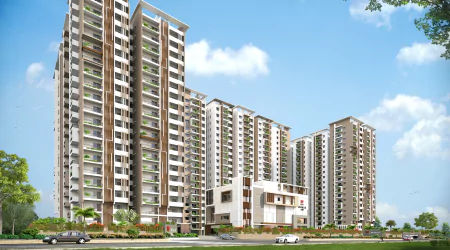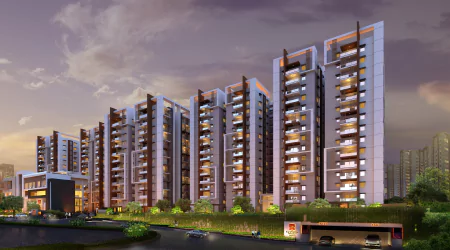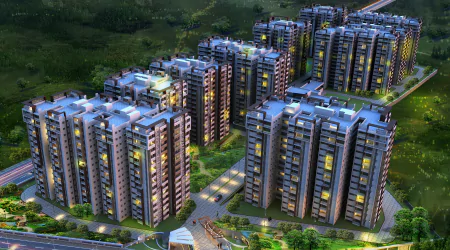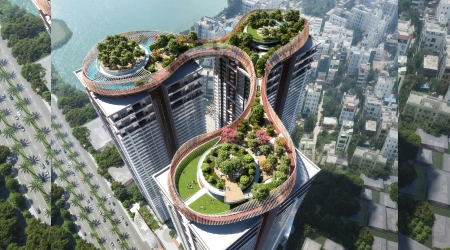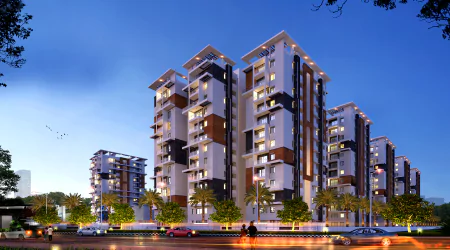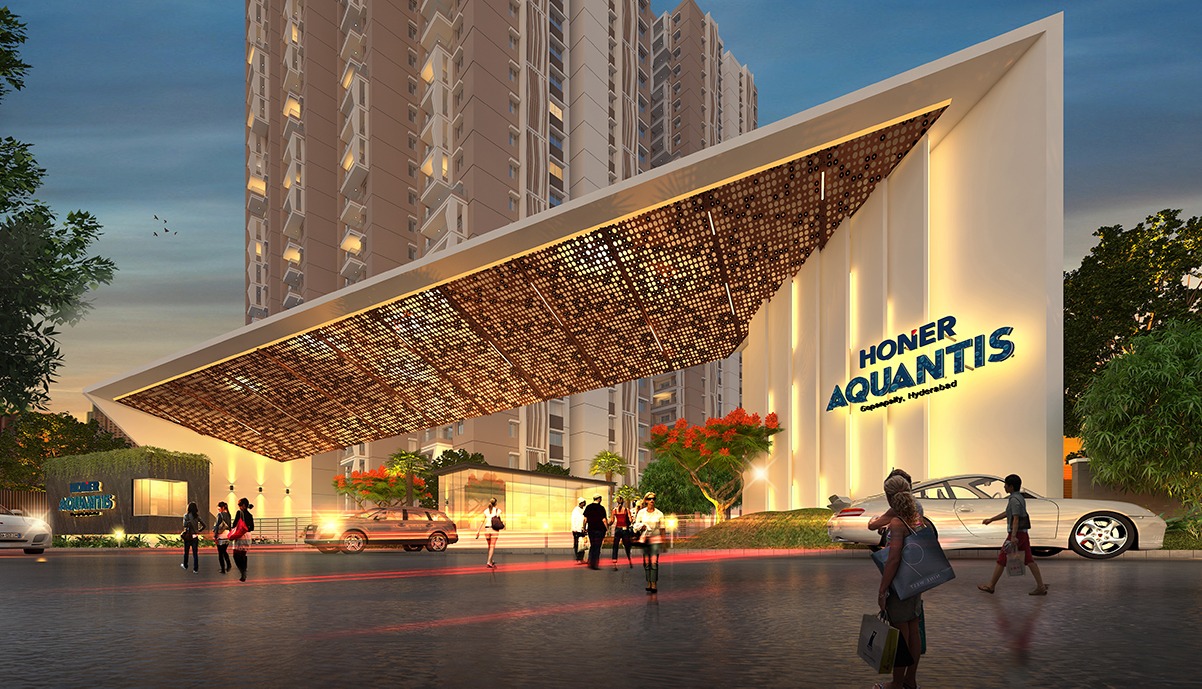The theme of DSR wood lands is established in area of around 3 Acres by a linear development of building forms interspersed with landscape greens. Each apartment reflects the current contemporary space idea to blend into the bustling IT metropolis of Bangalore and is built to maximise the free flow of natural light and air. The flats are around 1290 to 3440 sq ft.
By offering a variety of ambience activity spaces, the landscape gives the project a distinctly green aura with 14 towers. The Amphitheatre badminton court, Central Park, Coffee Lounge, Gym, Jogging Track, Maintenance Office, Multipurpose Hall Linked with Outdoor Party Lawn, Putty Golf, and Swimming Pool complete the landscape and architectural design. The user group’s needs for outdoor and semi-outdoor places are adequately integrated and segregated by an interesting network of routes. The project has a good number of amenities and facilities that complete the architectural statement.
Project Name
DSR Woodwinds
Area in acres
3 Acres
Built Up Area In S.FT
0.4 Million
No. Of Floors
2B+G+14 Floors
height of the buildings
45 Mtrs
Status
Completed











