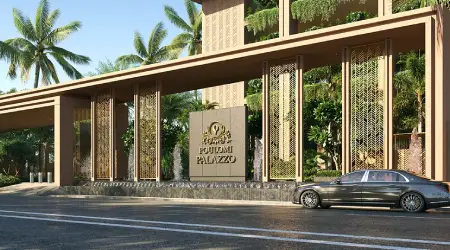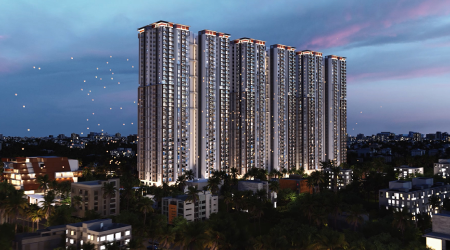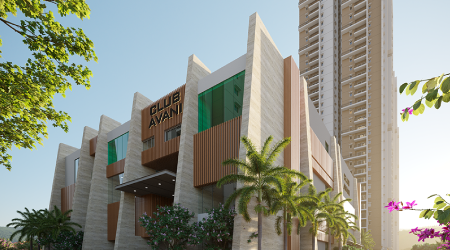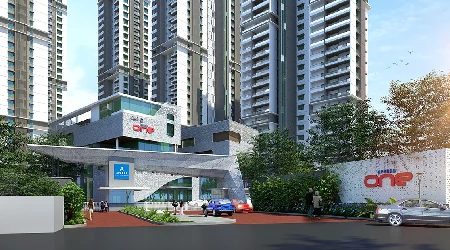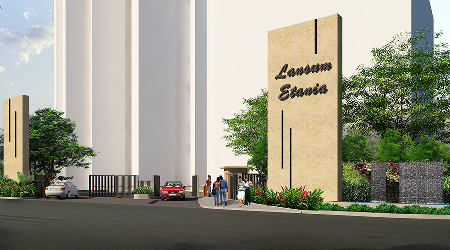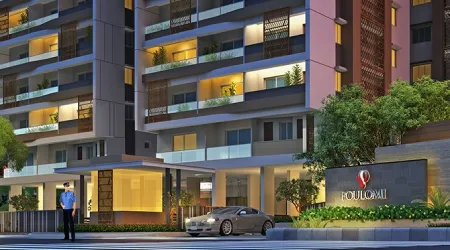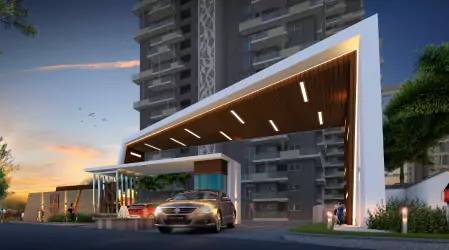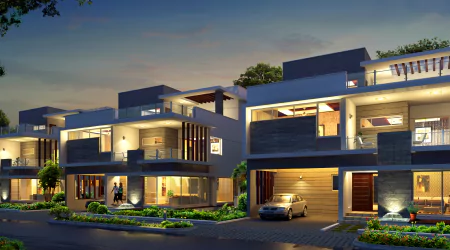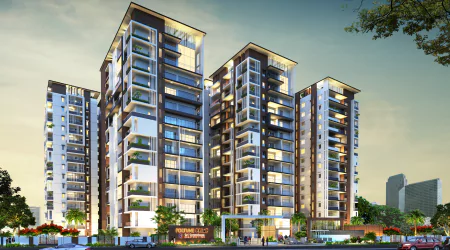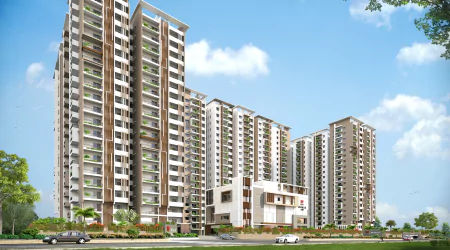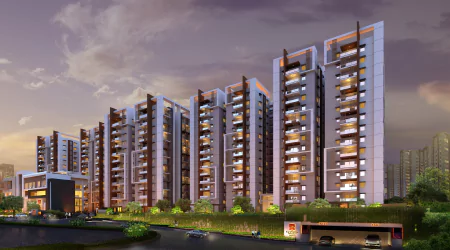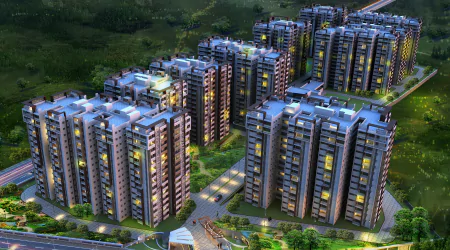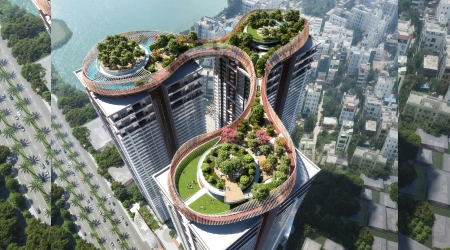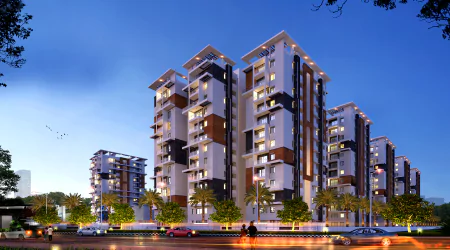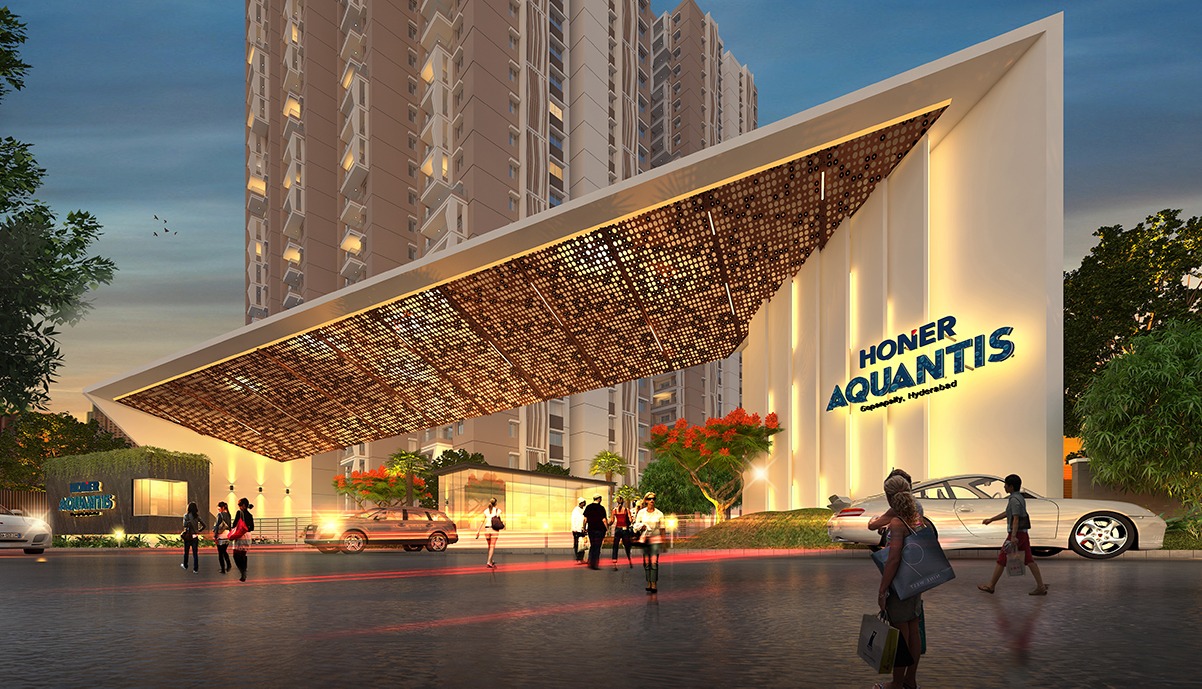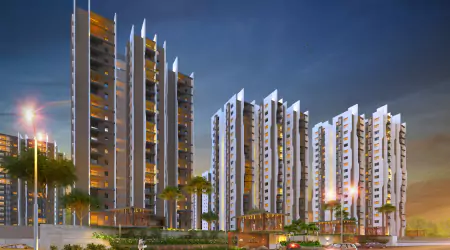Trendset Jaybari, a 9-acre project comprises of luxurious apartments in 6 towers of 20 floors, effectively performs within the context of the site and surroundings. The architectural concept embedded in space and time caters to the complex and varied requirements of the client, combined with sustainable architecture and the richness of nature. Natural light and air-filled spaces have been designed as residential villas with gentle ambience and relaxed, stylish luxury.
A matrix of building footprints with effectively landscaped open spaces creates a courtyard and designated linear tracks that enrich the experiential spaces. This project is designed to have about 70% open space at ground level, which is landscaped and integrated into the development to revitalize the residents. The buildings are articulated to form niche outdoor spaces that ensure porosity and liveliness.
Uniquely integrated yet thoughtfully segregated amenities and facilities like, a spa, music room, creche, conference rooms, theatre, jogging tracks, active and passive recreation areas etc., present a resplendent aura in the entire environs.
Project Name
Trendset Jayabheri
Area in acres
9 Acres
Built Up Area In S.FT
2.2 Million
Type
Public institution building
No. Of Floors
2B+G+19 Floors
height of the buildings
60 Mtrs
Status
Completed
























