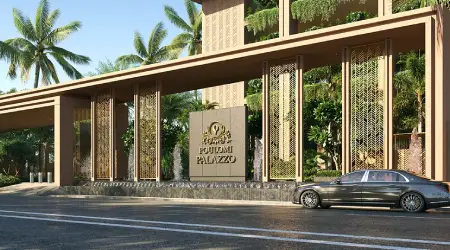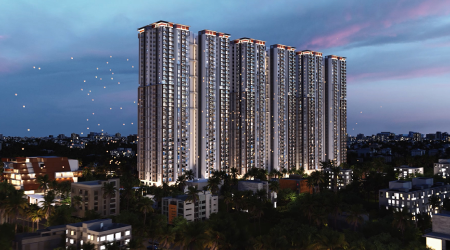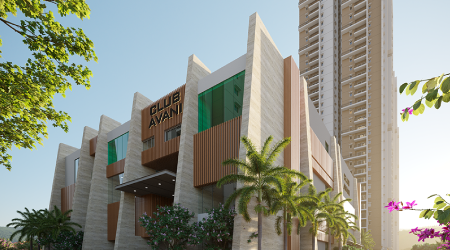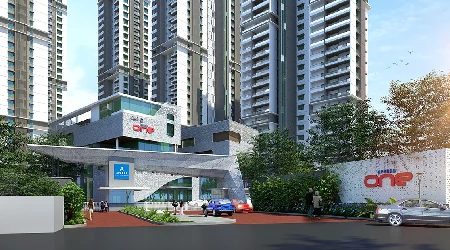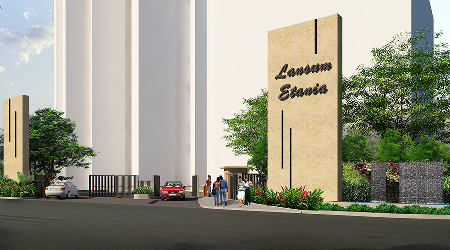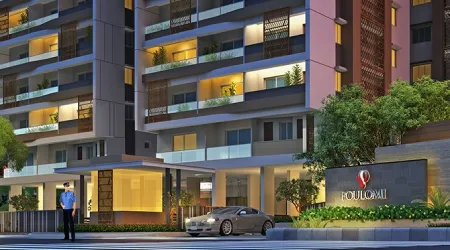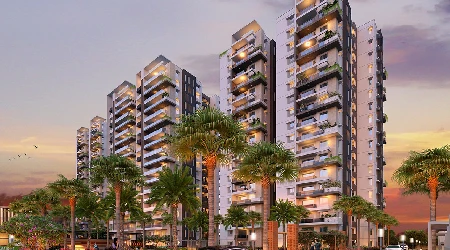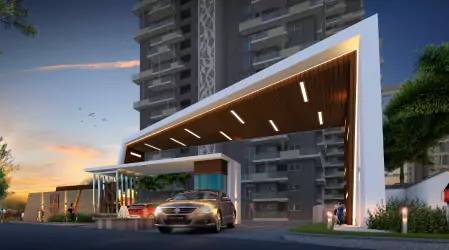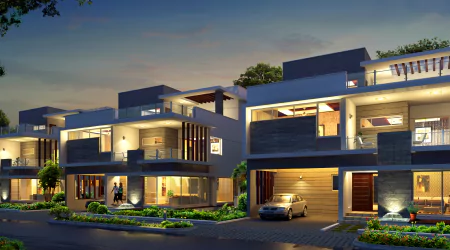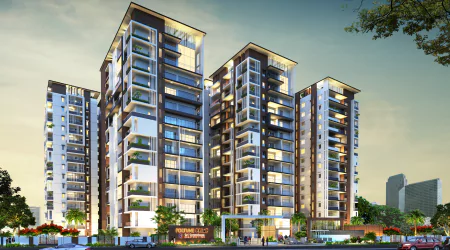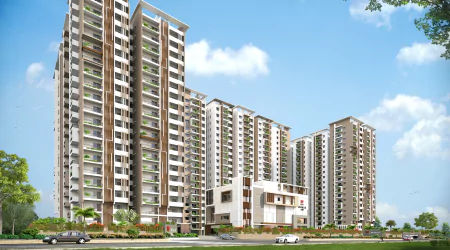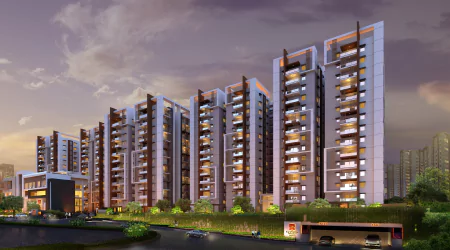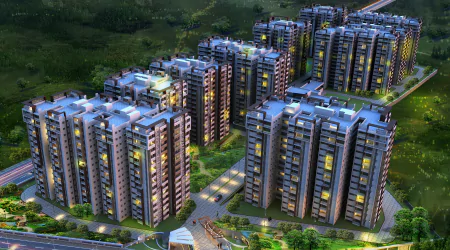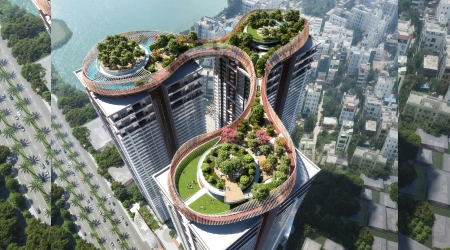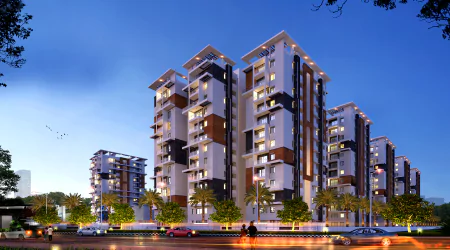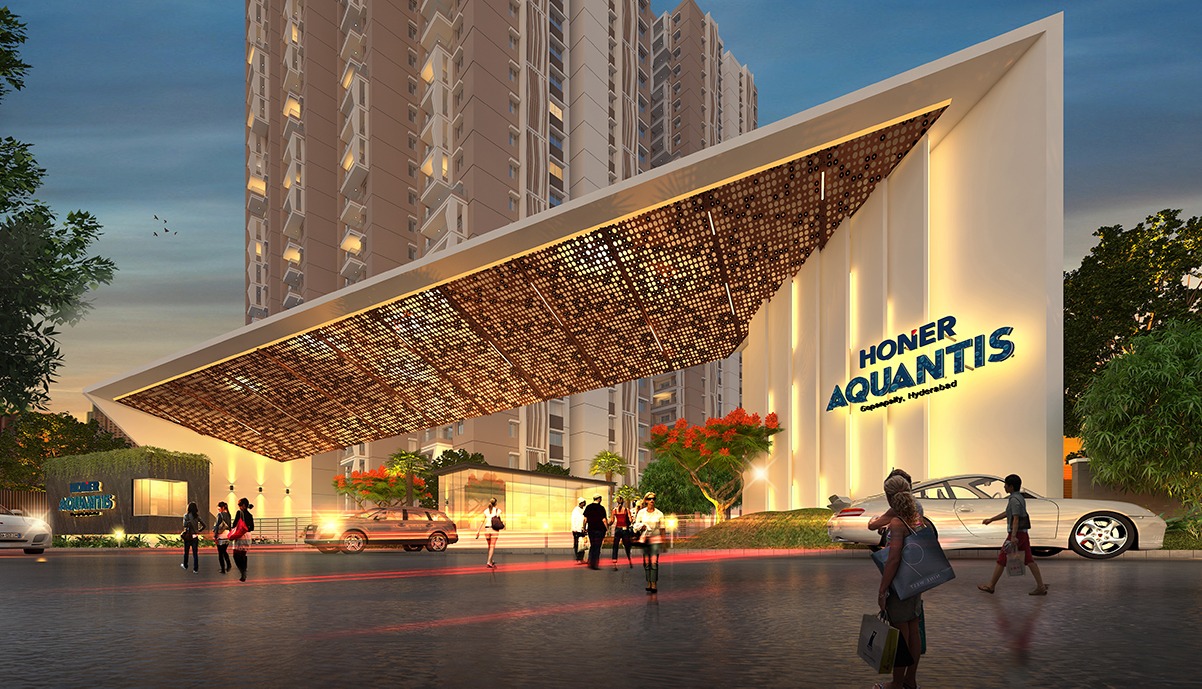The Happynest project is located in the dream capital of AP, Amaravati. Spread across 14.46 acres, an opulent sanctuary is planned such that modern building blends with the cultural environment. It consists of 12 blocks of 19 floors, each having 2 BHK and 3 BHK apartments. Fine detailing has been the priority, making it apt for the diverse and modern contemporary lifestyle.
This is a unique government project, where for the first time in the country, the design went through the scrutiny of the “Happy Cities” international team through the participation of the GPPL team in workshops and consultation. Core recommendations are adopted in the design to make Happy Nest as the first project to have a “Happy Cities” tag. Internationally reputed contractors were taken on board through the appropriate process, and there was an overwhelming response from international clients.
With a total of 2 million square ft. built-up area, the apartment blocks nestle amongst finely designed landscape spaces that occupy 75% area on the ground, uniquely placed on two levels, purposely created to deal with the problem of high-water table.
Lower level landscape caters to 1+ km. The length of the fitness trail winds through an array of active play areas like tennis, basketball, physical fitness centres, and children’s play spaces that skilfully blend passive recreation spaces into it.
Landscape on the natural ground is skillfully managed in design at two levels. The upper-level landscape has a fitness trail of nearly 1 km, community gathering spaces, overhang decks and social gathering spaces, and dense local micro forest spaces. Vehicle circulation is controlled without compromising the fire tender route between pedestrian and vehicle traffic.
Open areas have been articulated to have large tracts of natural earth areas in the central area to cater to the envisioned dense green setting. Different linear open spaces that connect the two large open spaces are developed as an urban promenade. Amenities and facilities are planned according to the scale of development to present this project as a trendsetter.
Project Name
Happynest Project
Area in acres
14.46 Acres
Built Up Area In S.FT
2.0 Million
No. Of Floors
2B+G+18 Floors
height of the buildings
59.5 Mtrs



















