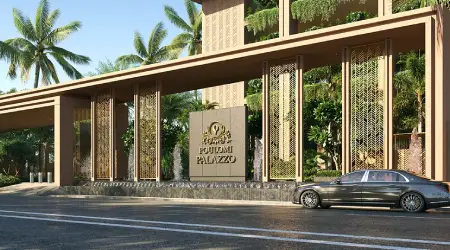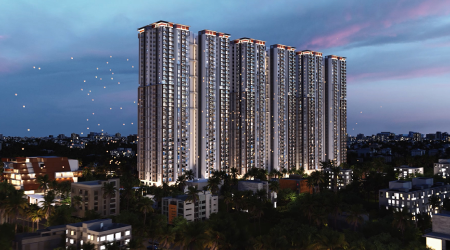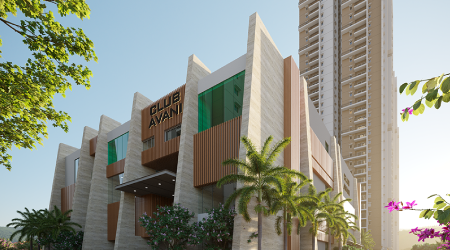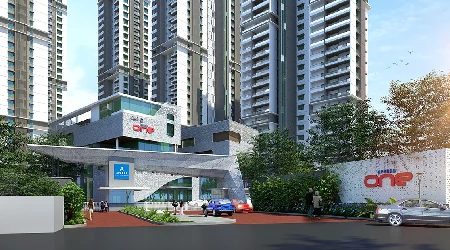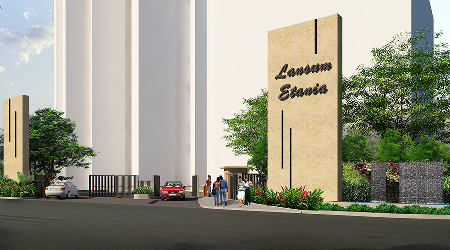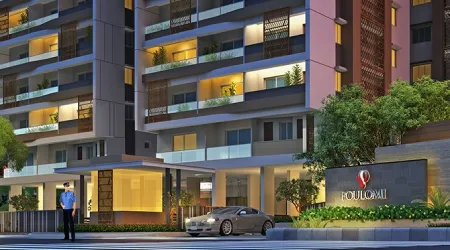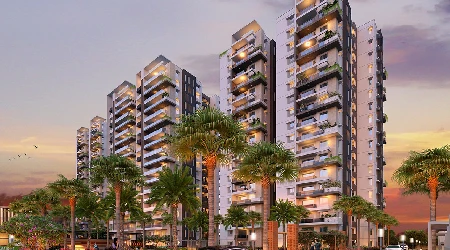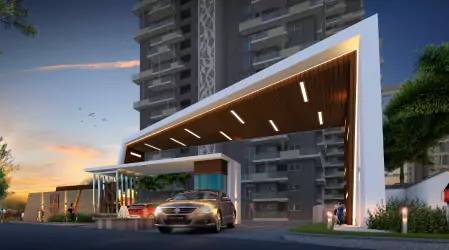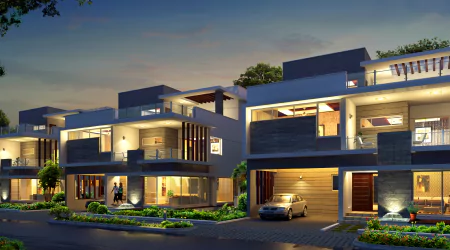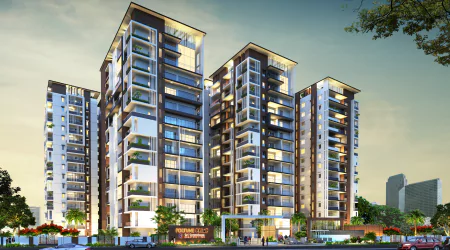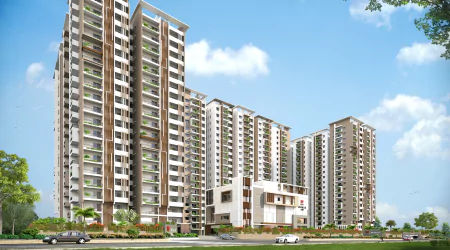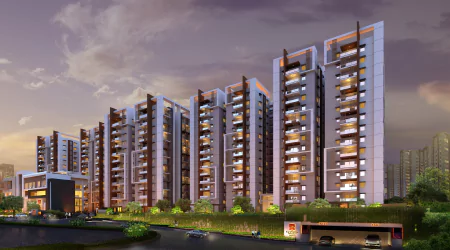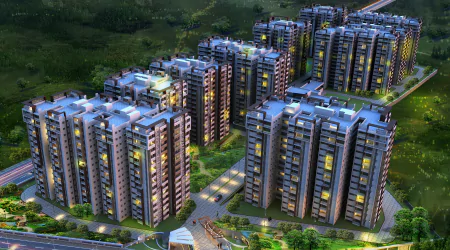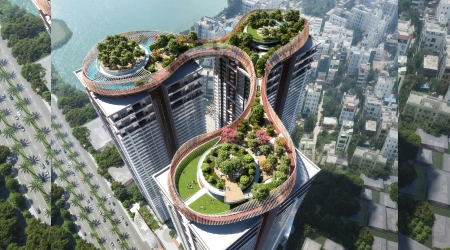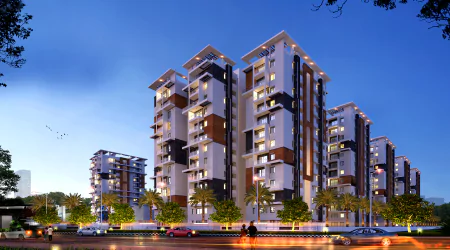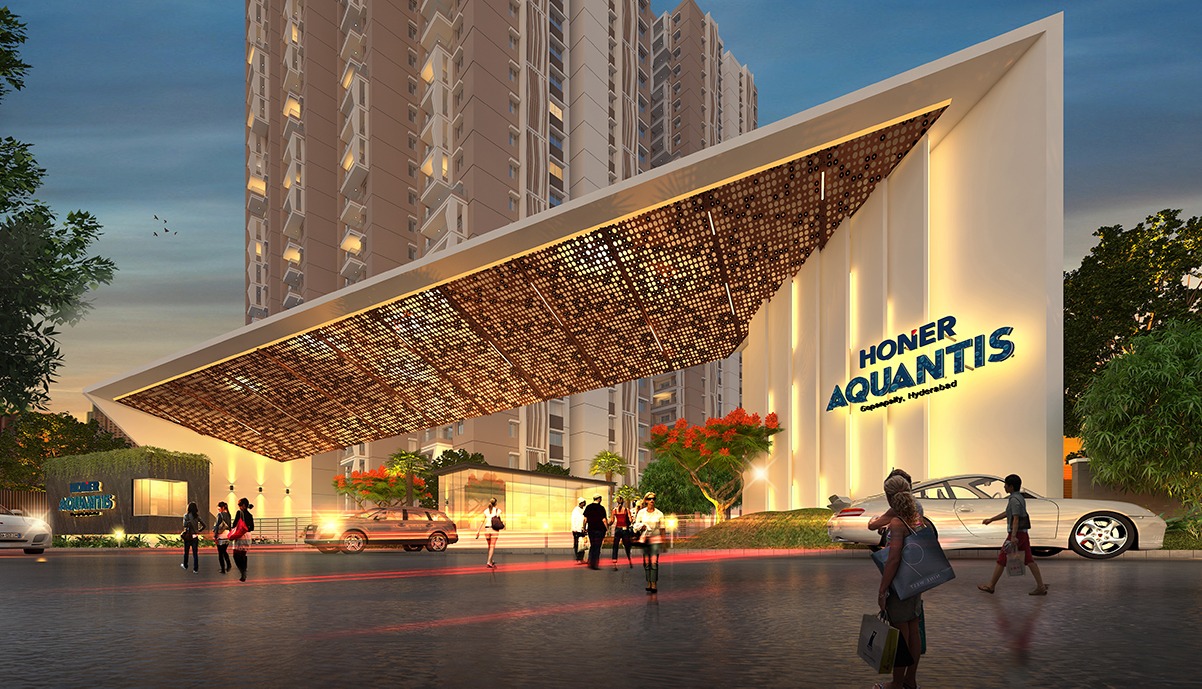Most likely, this enviable project expanding 9.8 acres is a masterpiece of well-planned landscaping. Built up an area of 2.39 million sq ft, this is a magnificent residential project with 24 to 36 floors. This project features orientation & site planning, ample provisions for light & ventilation, built & open space composition, ease of access & permeability, etc., resulting in vibrant and coherent spaces.
An implied composition of living blocks enveloping a well-landscaped courtyard coupled with a clubhouse forms the basis of the master plan. The existing topography & design refer to each other in creating multiple entries at parking levels. As a result, the podium landscape largely remains a vehicle-free environment but for emergencies and the towers are exposed to scenic environs.
Project Name
Raghuram Infra-The VUE
Area in acres
9.80 Acres
Built Up Area In S.FT
2.39 Million
No. Of Floors
3B+S+36 Floors
height of the buildings
108 Mtrs
Status
Under Construction










