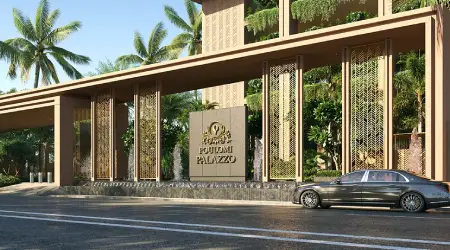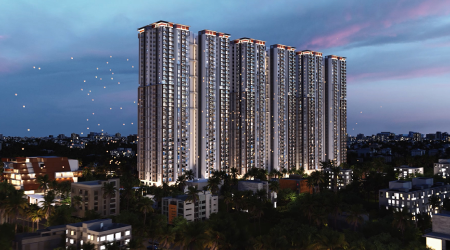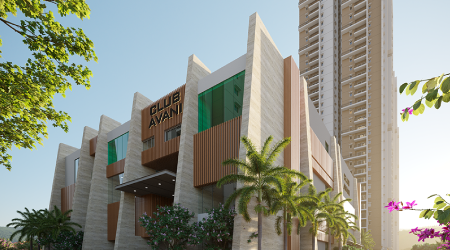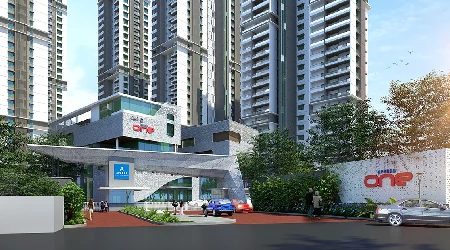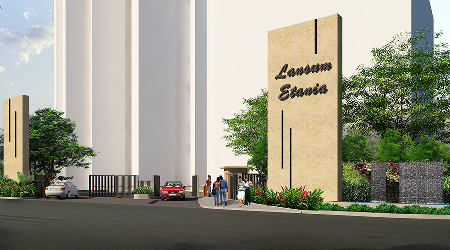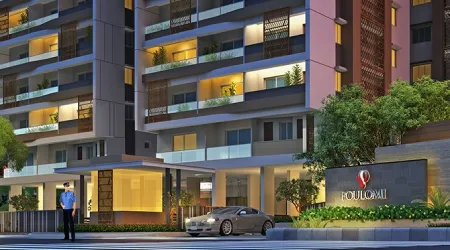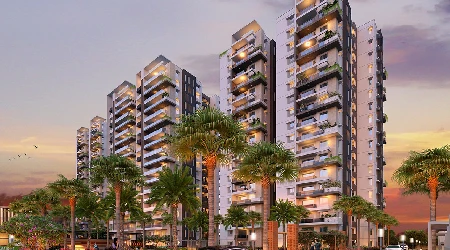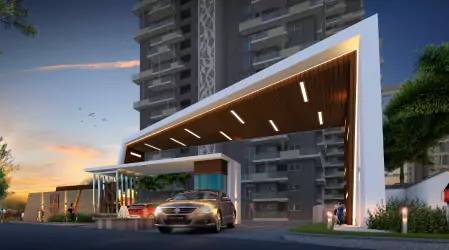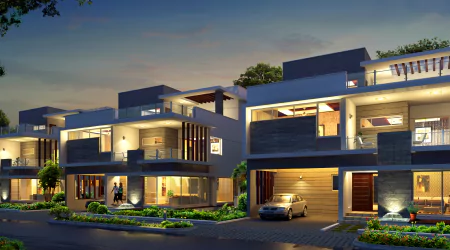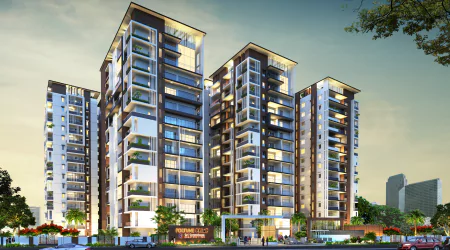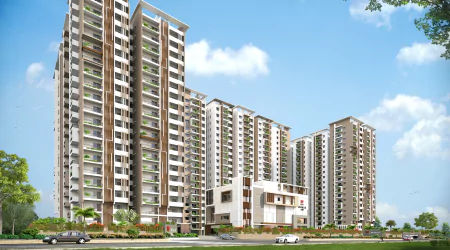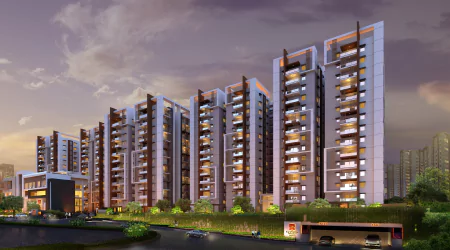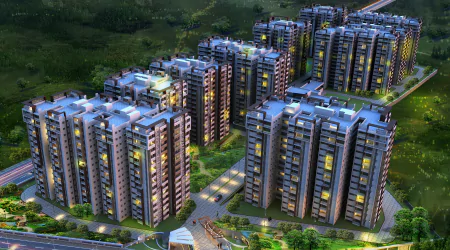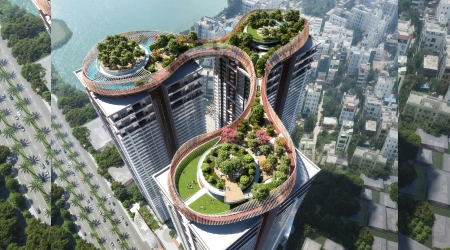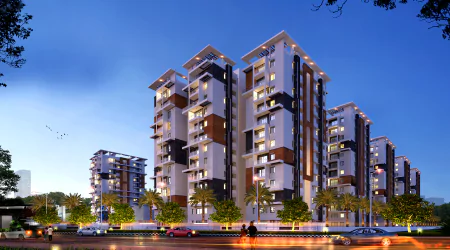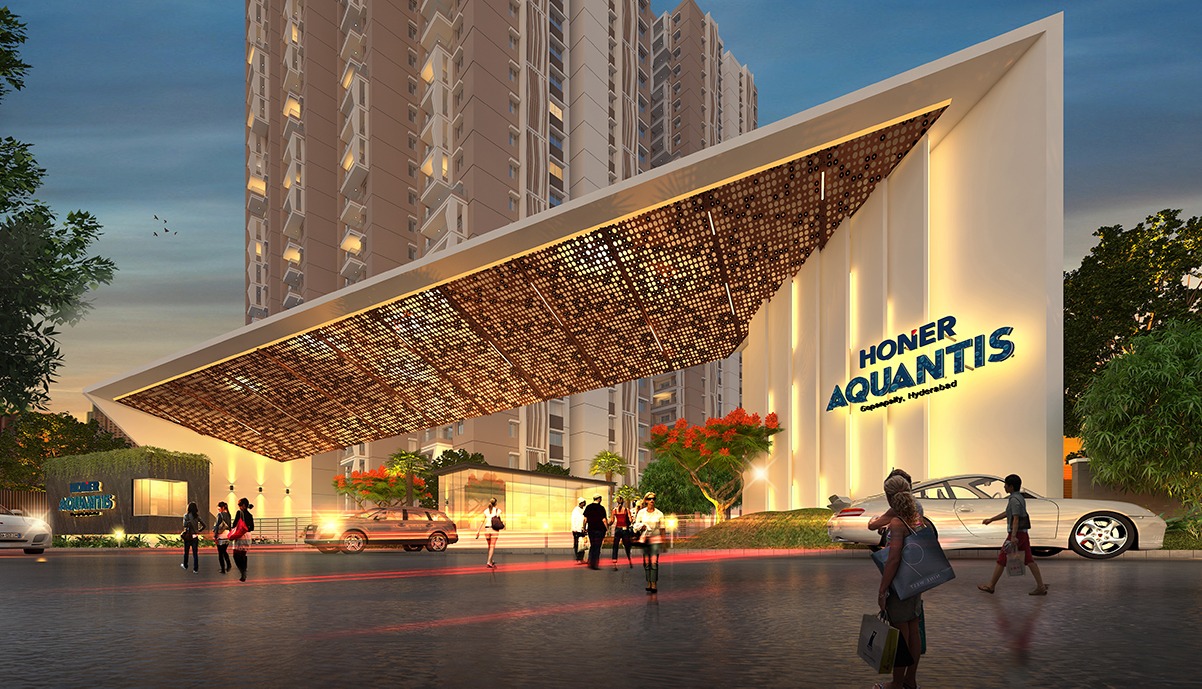Designed for the modern community living, Rajapushpa Imperia address the dense development with keeping the essence of natural setting imbibed. Spread across 24.01 acres, climate conscious & sustainable principles were the driving directives of the design. This project features than 82% of open space, and the abundant open space has been carefully curated with designer gardens, an amphitheatre with grand water bodies, outdoor sports facilities and more.
The Challenge was to create an urban state of art living units along with a nature centric landscape that caters to the outdoor requirements. Architectural spaces are crafted to accommodate multitude of use and cultural demand having ample lighting ventilation.
The shifted platform of arrangement of corridor spaces created to allow building blocks to present interesting spaces, meet privacy demands enhance individuals’ identity and becomes a catalyst for spatial activation
Project Name
Rajapushpa Imperia
Area in acres
24.01 Acres
Built Up Area In S.FT
6.45 Million
No. Of Floors
2B+S+40 Floors
height of the buildings
120 Mtrs
Status
Under Construction







